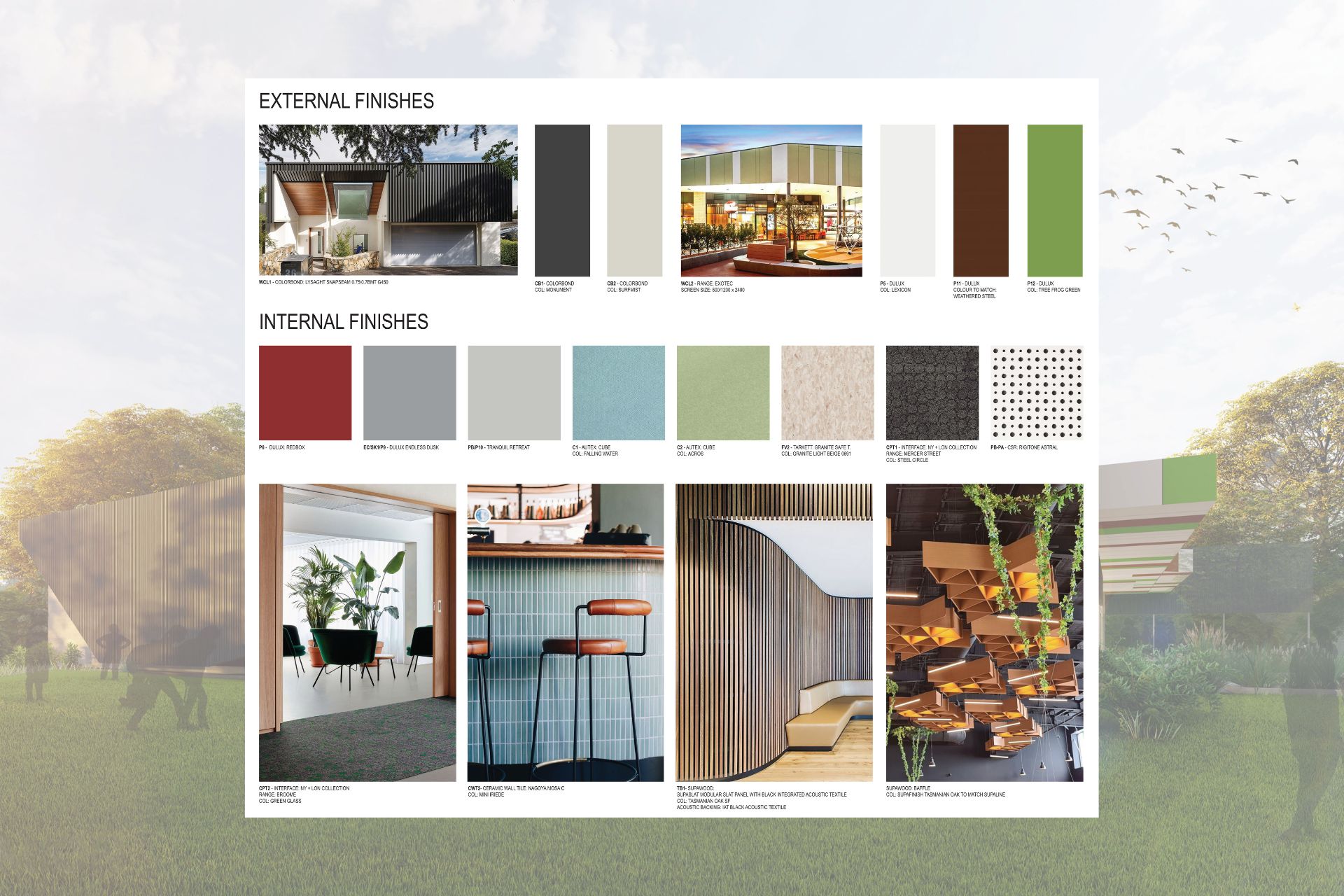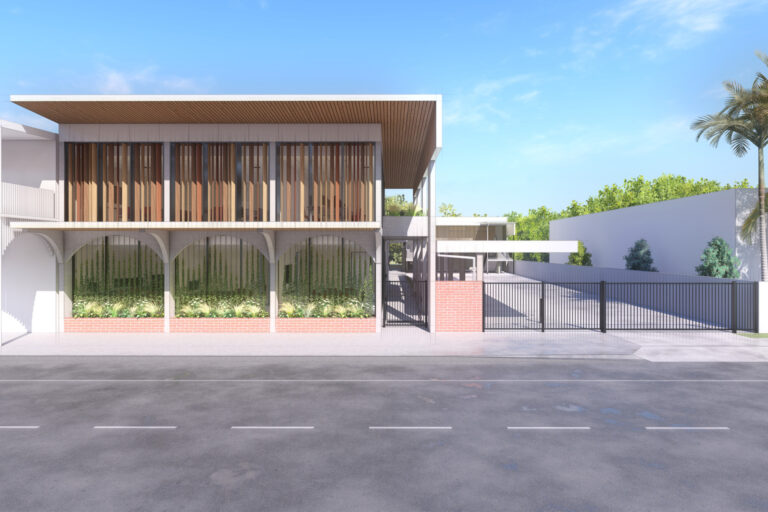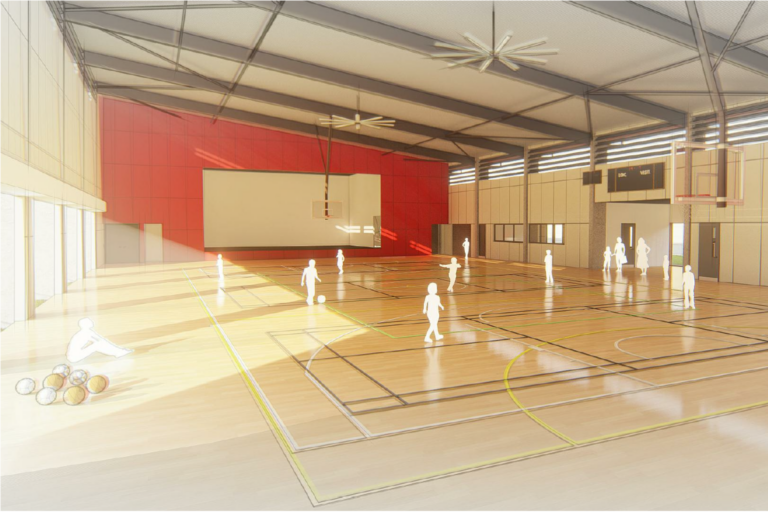The opportunity to design the Trinity Bay High School Performing Arts Centre is easily amongst the highlights of my career as an architect so far. Not only because we designed the building, but because we also prepared a storyboard of finishings that presented a beautifully styled, safe and sustainable interior that can be enjoyed by the school community for generations to come.
To say our involvement in the Trinity Bay High School Performing Arts Centre was a joy is something of an understatement.
It’s not every day that a project of this complexity and calibre comes along and as principal consultant with our experienced consultancy tea, we were committed to not just meeting the brief, but exceeding expectations by delivering a building that would be loved by the school and the entire Cairns community.
The Performing Arts Centre will certainly take centre stage on the Trinity Bay High School campus. Currently under construction and due for completion in late 2024, it will offer a performing stage, dance and drama studios, a box office, music learning areas and practice rooms, staff facilities, offices and instrument storage areas, a foyer with art gallery display areas, kiosk and public amenities.
This project was extra special for us, as it included our interior design services as well. While designing the interior of any building, particularly one as prestigious as this has an enormous responsibility, it was also a lot of fun. And, not just for us.
Clients and stakeholders also enjoy the storyboard process. It brings a project to life as we present colour schemes and internal layouts that link spaces, create nodes, divide and direct foot traffic, provide function, enlighten, create a mood, surprise and delight future users of the building.
A storyboard is often a conversation starter for clients and stakeholders as they consider proposed concepts and convey their views about an extensive range of large and small considerations from cost and performance of materials to aesthetics and styling that needs to remain fashionably-relevant for many years to come.
As you can imagine the materials selection process was substantial.
Fire attributes and acoustic requirements impact the type of wall and floor construction and wall, floor and ceiling linings respectively. We coordinated and consulted with specialist consultants including a fire engineer, certifier and acoustic engineers to resolve and detail the interior fabrics.
Sustainability was at the heart of the selection of finishes and materials. We researched and had discussions with various suppliers and trade representatives throughout the selection process. I’m confident our collaborative approach which considered the reverberation and absorption properties of the materials, will bring warmth to the auditorium’s large void space.
Similarly, timber-look batten and perforated panelling wall systems also aided acoustics, while suspended timber-look waffle blades in the entry foyer were designed in geometric shapes to maximise noise absorption that will be generated in this assembly area.
A storyboard is an important planning tool, providing a visual aid that includes sketches and material samples that aim to explain a concept and illustrate the material use and relationship between aesthetics and functionality.
The process of material selection for a storyboard can begin at the very preliminary stages of the building design and can be part of the site investigation and analysis as well. This is often the case when local products and supply chains are involved, and there’s an intention to use recycled materials.
These early-stage plans include a preliminary schedule of materials based on the building’s classification and fire rating code (specification C1.1 Fire resisting construction). As you’ve read here, materials are considered in context of acoustics, sustainability but also in terms of durability, warranty, supply availability and longevity as finishes can change over time. Transportability to remote locations is also an important and practical consideration.
Gathering this information and presenting it as a storyboard enables clients and stakeholders to visualise the materials (if only as a snippet), colours and finishes so they may confirm and approve the presentation meets the brief, value management requirements and accurately represents the client values and objectives.
Ultimately the correct selection of the materials and finishes ensures the correct information is provided for construction and the project’s success.
While we aim to present a beautifully styled interior, product safety and sustainability are always priorities.
As architects, it’s our obligation to ensure the materials and products chosen and specified meet the strict criteria of the National Construction Code (NCC) and Australian building standards.
Our preference is to source local, regional and Australian-made products and materials, as was the case for this project.
(We’re written about our commitment to sustainable and healthy materials in an earlier article which you can read here.)
Finally, carefully documenting all the materials and products to be used in the project is an equally important and necessary part of the product selection process. This documentation includes specifications of each product and quality control details relating to its use and performance criteria.
As mentioned at the beginning, the Performing Arts Centre was a career highlight, made even more enjoyable by our collaborations with the entire consultant team, whom I’d like to thank and acknowledge for their expertise and commitment to this project as well.
My thanks go to H20 Consultants, Hopkinson Consulting Engineers, Sequal Mechanical, STP Consultants ALVX, Renzo Tonin, All Construction Approvals and LA3 landscape architecture.
To learn more about our involvement in designing government projects including schools, emergency services facilities, public housing and other public buildings, please contact JMc Architects.

By Julianne Field, Director, FRAIA, BOAQ No. 2965
JMc Architects is an award-winning architectural firm known for collaborating with luxury high-end residential private clients, government departments, large institutions and construction companies to create innovative and sustainable building designs that enhance quality of life and contribute positively to communities.



