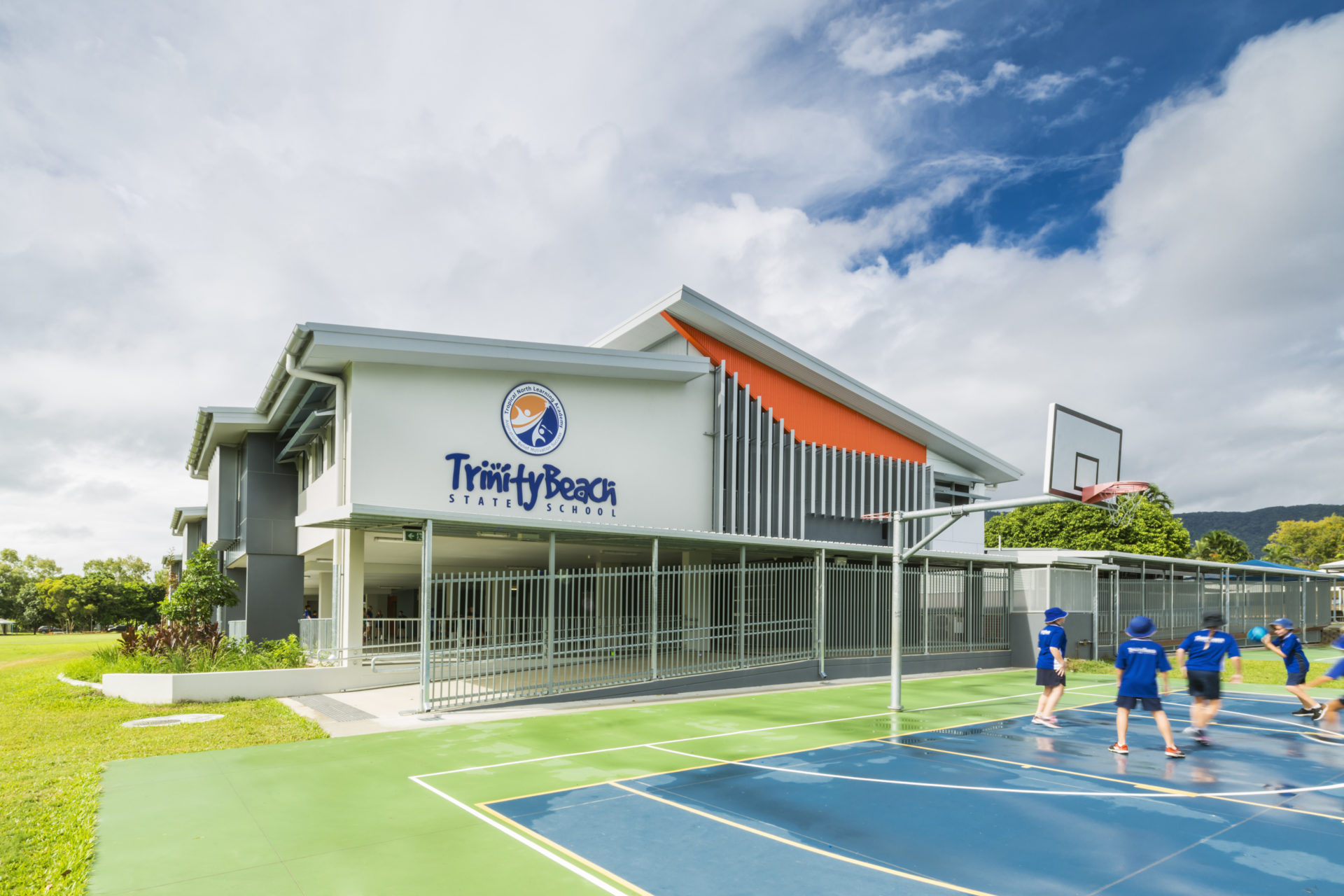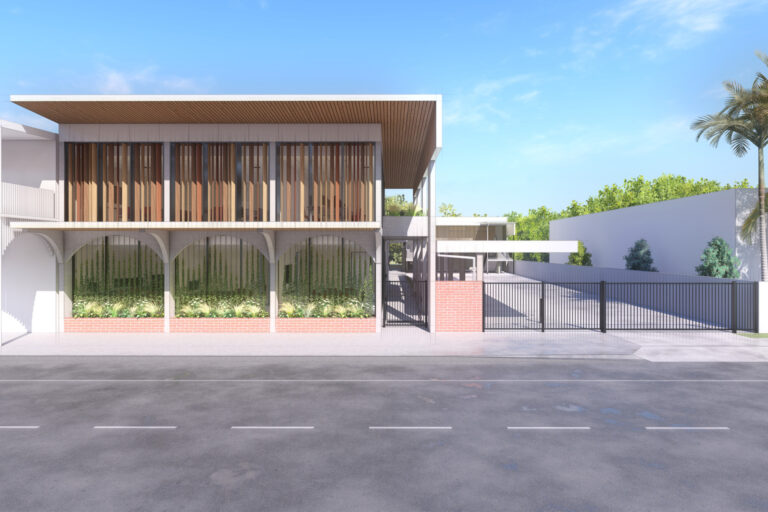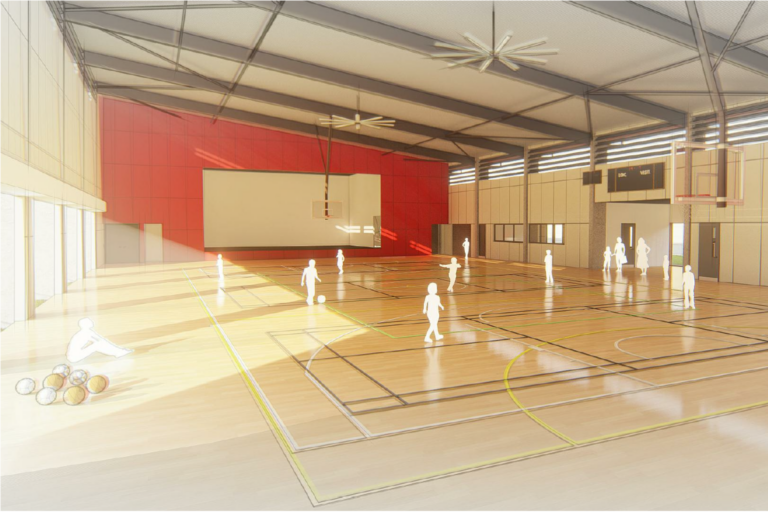As architects, the influences of environment and climate are at the forefront of our design process, and not just for private residences. Environmental sustainability is high on the list of priorities for government and the development of public buildings as well. And understandably so.
It is a key consideration for infrastructure investment in addition to the usability and comfort for those working and learning in those facilities. Here we explore sustainability in context of schools and the educational landscape.
Sustainable building design is a core value, and careful consideration of energy, water and resource efficiencies, is fundamental to our approach.
In short, building designs with in-built sustainability strategies of a high standard, serve the important purpose of ensuring maintenance and upkeep costs, over the life of the building, are reduced.
Further, we apply a Life Cycle Assessment (LCA) to products and services to consider the lifetime durability of materials, finishes, services and equipment used in the building structure. Green Tag certification supports the selection and use of healthy and ethical products.
Utilising BIM modelling we analyse a building’s relationships to wind, daylight and solar radiation. Identifying and formalising these findings enables informed decision making in matters of orientation, form and building materials which is important for determining the operational energy requirements of a building.
Trinity Beach State School Senior Learning Centre is testimony to insightful and well-considered sustainable design.
As the architects responsible for the design, the principles we applied have resulted in a modern, award-winning project that achieves our client’s key goal.
As articulated by the Department of Education, Training and Employment (DETE): “…students and staff should be comfortable in their learning environment…”
The goal also indicated ‘optimum room temperature’ a prerequisite.
Thoughtfully considered design features include strategically positioned window awnings, wide eaves and deep covered linked walkways, doors and windows were positioned to align on opposite walls to create cross ventilation and under croft useable spaces were maximised to allow air flow beneath which cools levels above. Deep covered open outdoor learning areas on the first level have proven invaluable for keeping heat loads low.
The Trinity Beach State School project was extremely satisfying for our entire JMc Architects team.
As reward, we were very proud to have been recognised as Winner for two awards: The 2017 QMBA FNQ Regional Award for Project of the Year and the FNQ Regional Award for An Education Facility up to $10 million.
For us these awards recognised our genuine commitment to excellence in design that included successful fit-for-purpose outcomes, enduring aesthetics and importantly, sustainability.
To learn more about our involvement in designing government projects including schools, emergency services facilities, public housing and other public buildings and to explore sustainability, please contact JMc Architects.

By Julianne Field, Director, FRAIA, BOAQ No. 2965
JMc Architects is an award-winning architectural firm known for collaborating with luxury high-end residential private clients, government departments, large institutions and construction companies to create innovative and sustainable building designs that enhance quality of life and contribute positively to communities.



