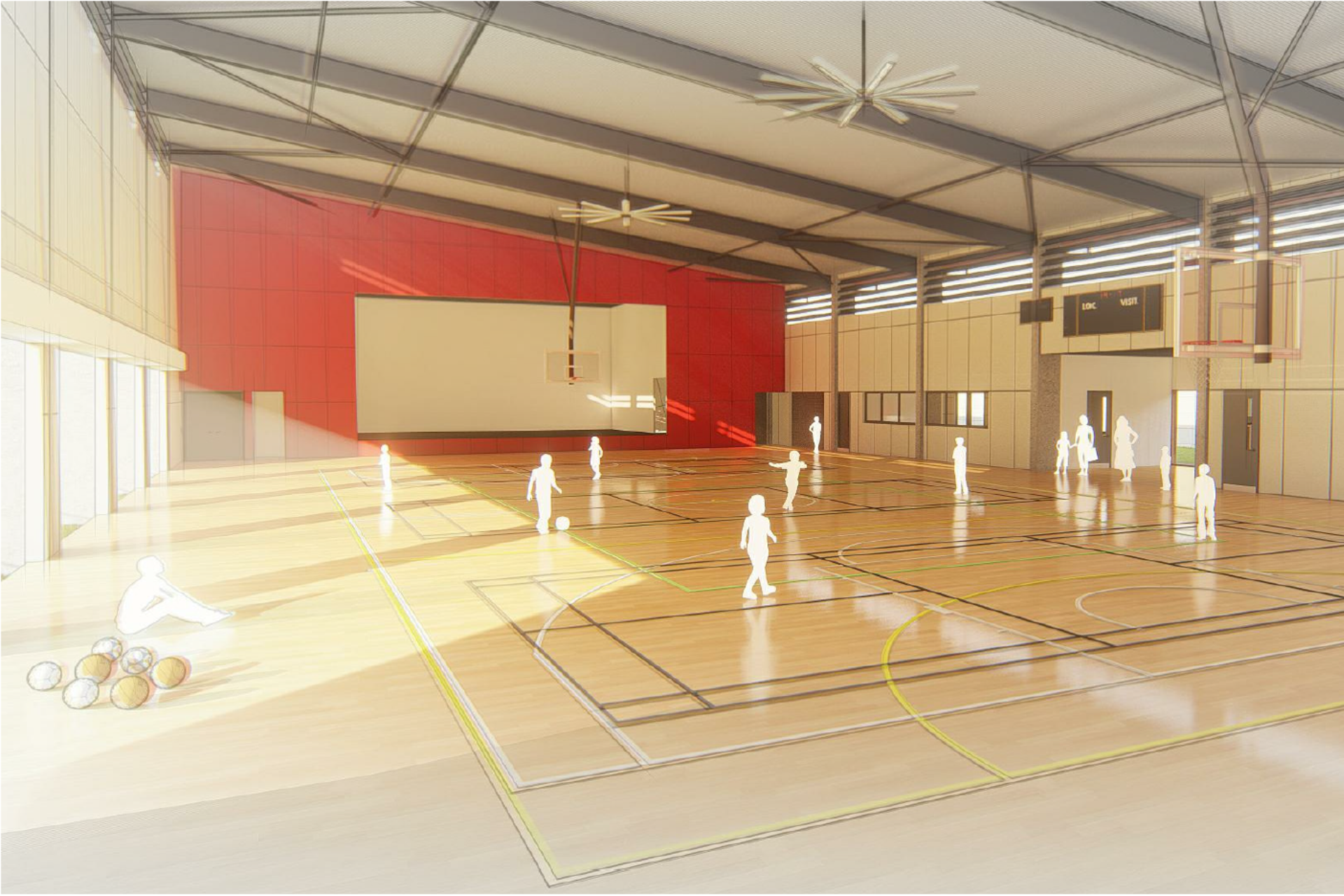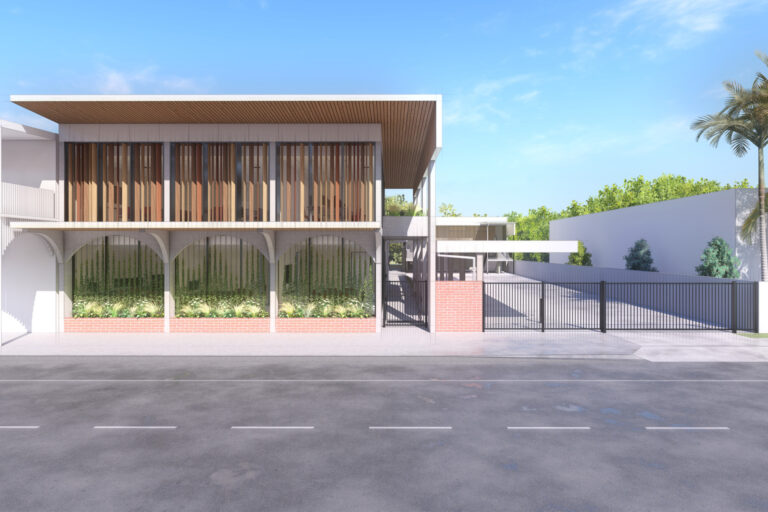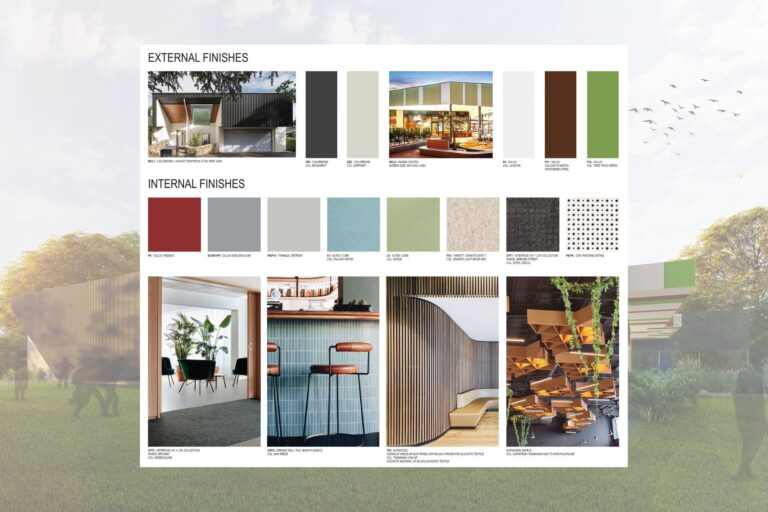In the simplest of terms, adaptive reuse breathes new life into existing buildings. It is an important design value, particularly for government projects as it allows existing built forms to continue and maximise their purpose, serve the needs of those who inhabit them and preserve or improve a built asset without significant demolition and replacement cost.
In this article we explore the added value of adaptive reuse in design process.
Woree State School needed a new and larger sports hall and the design process was proactively about reuse from the very beginning.
The school wanted to extend its existing small hall into a full sports court for netball, volleyball and badminton courts. However, there were too many extension limitations on the existing structure so we had to look for other options. This resulted in sharing the existing hall’s amenities with the new hall and adding a covered link between the two which enabled the school to operate the spaces together or separately. This solution also reduced costs for the new build while revitalising the older building in a distinct way.
Our planning process involved developing concepts for reusing the existing older, smaller building that would tie it, aesthetically and practically, to the new larger sports centre. This was achieved by creating a covered link, between the two building that provided space for seating and gathering.
While on the face of it, the covered link might appear to be a straightforward solution, it required considerable problem solving to deliver a seamless roof that would join the two buildings.
It wasn’t our role to remodel the old space, but we were required to design an efficient operational flow between old and new.
In doing so, we ensured flexible use options for the entire space as the whole sports centre could be open for maximum use or the existing building closed off to create two independent spaces.
Adaptive reuse has enabled this School to extend on the function of the existing building in a distinctive way: an existing asset that has added significant value to the entire school site.
Covered external open spaces that are designed to be adaptable are an effective solution for linking old with new and breathing new life into older spaces.
We also took this approach at Kirwan State School where a covered link aids pedestrian traffic from the entry to the public reception and to the student reception improving flow and controlling security operations.
Similarly, for Trinity Bay State High School’s Performing Arts Centre, where the existing Year 7 covered outdoor lunch area was linked to the covered walkway spine and entry foyer to create a spill out area for the performing arts foyer as well satisfying the requirement for a covered walkway from the entry of the school to the administration building. Site measures and concept studies were critical to our process of designing a fluid and aesthetic solution linking the old and new spaces efficiently.
Sustainability is at the core of modern design principles, especially when it comes to government projects such as the Woree State School sports centre.
Material selection that includes reusing materials and facilities, and generally reducing their carbon footprint while creating healthy fit-for-purpose buildings with low-cost maintenance, are all key objectives for government departments.
As advocates for passive design, we strive to fully utilise natural elements that add comfort and positive experiences for those who use the buildings.
This includes maximising cross ventilation and natural light through thoughtful placement of windows, adding fans and acoustic-friendly thermal insulation. All of which contributes to energy cost reduction over the life of the building.
Careful product selection can also make a considerable difference in user comfort. For example we used automated smart louvres in locations that are difficult to access on this project. Manufactured using recycled materials they have sensors for rain and create dynamic shading as they automatically open and close according to conditions. Maintenance-friendly, they tick both ongoing maintenance and sustainability boxes.
Smart materials will continue to be embedded in government project designs, particularly for schools as meeting healthy building standards, well-being for staff, students and community values as well as cost efficiencies, are key requirements.
For Woree State School’s new sports centre, our design approach proactively addressed Education Department values.
However, these values which among others include efficient building designs, respecting building budget requirements as well as ongoing life cycle costs, sympathy for and adaptive reuse of existing buildings, limiting disruption and mitigating risks are also our key values and central to our JMc Architects approach for all our clients.
For more information about our design approach and to learn more about our practice, our people, our projects and our approach, please contact me on 0412 078 143 or email [email protected]
By Julianne Field, Director, FRAIA, BOAQ No. 2965
JMc Architects is an award-winning Cairns architect known for working with government, commercial and private high-end residential clients to design and deliver innovative and sustainable buildings across Queensland. With expertise across architecture, interior design and project management, our team offers a personalised end-to-end service tailored to each project.



