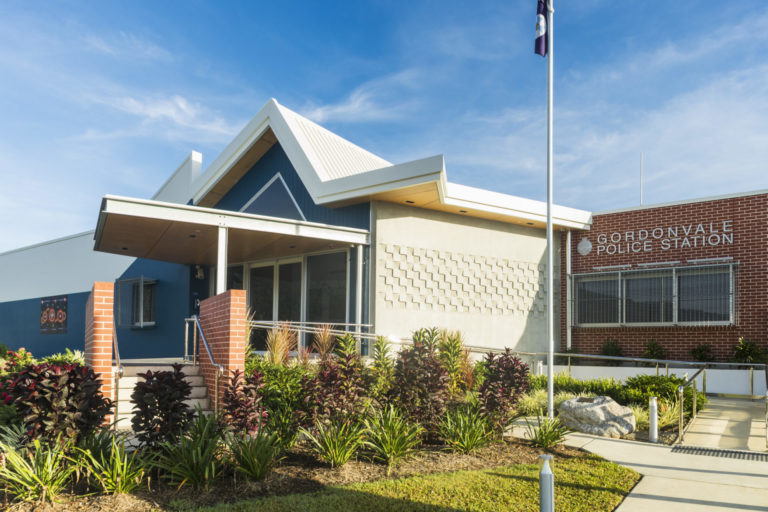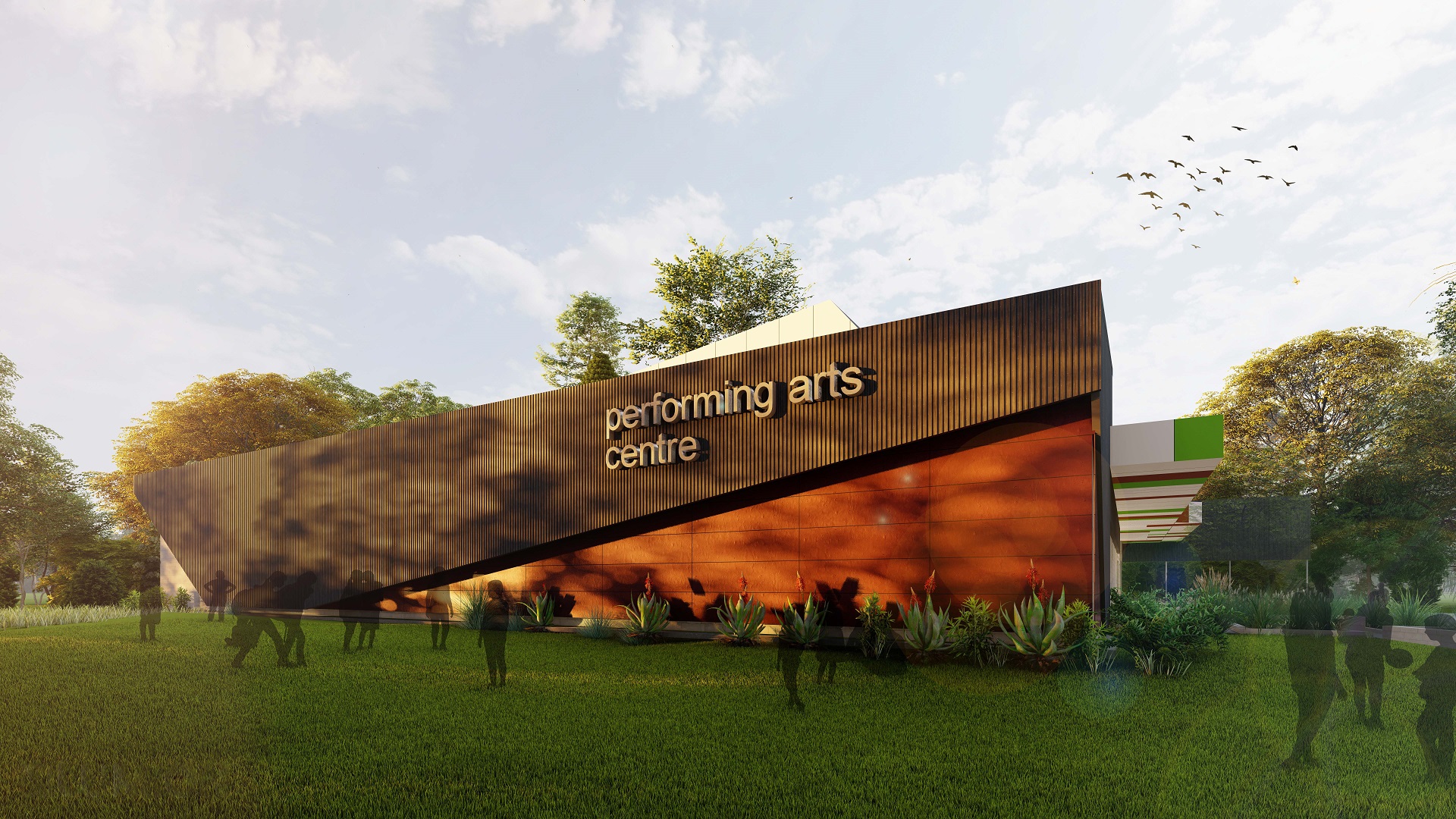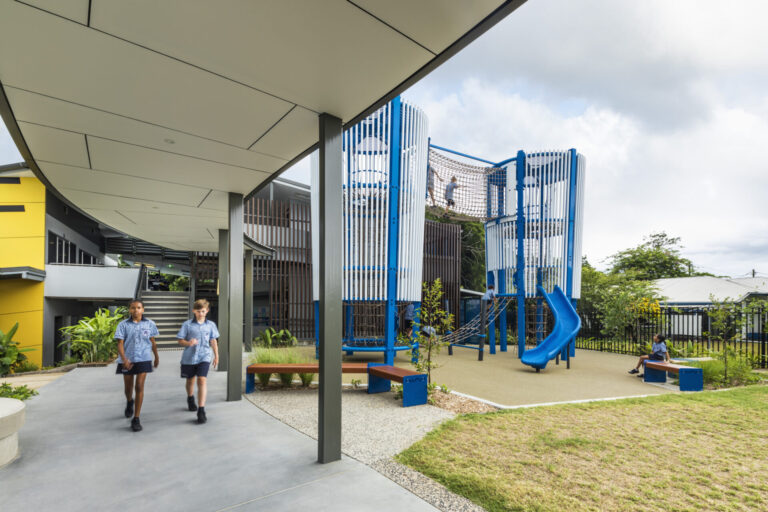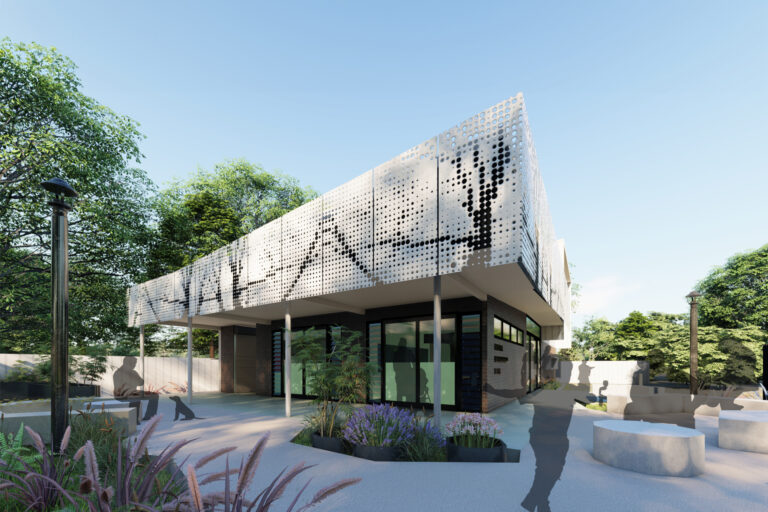

Performing Arts Centre Trinity Bay State High School
Location
- Cairns, Queensland
Completed
- Due 2024
Category
- All Projects, Government, Projects, Education
JMc Architects were engaged by the Department of Education to provide principle consultancy services for the expansion of Trinity Bay State High School. The new expansion provides a Performing Arts Centre and specialist music learning spaces to accommodate anticipated growth. DDA (Disability Discrimination Act) compliant covered pathways link the new building to the spine of the school. Through stakeholder and school discussions and review of the Facilities Brief the concept was developed and refined. The engagement stages included preliminary design through to construction practical completion.
This project requires the demolition of the existing theatre in its entirety. The new performing arts centre provides the school with a state of the art performance stage and theatre, multi-functional learning areas, improved connections within and beyond the site, accessible and equitable spaces and activation of the main street address.
The large foyer and its walkways are orientated toward the existing year 7 covered lunch area and as well connected to the main spine linking the school entry to the heart of the school. This covered external space including the generous covered walkways will provide the opportunity for external gatherings and a variety of uses.

