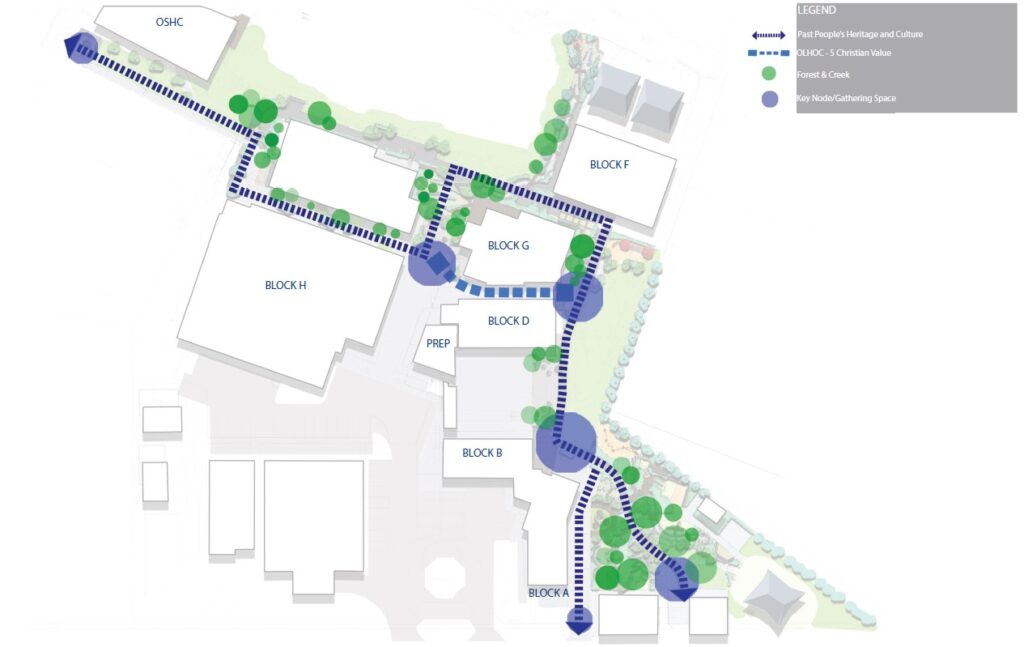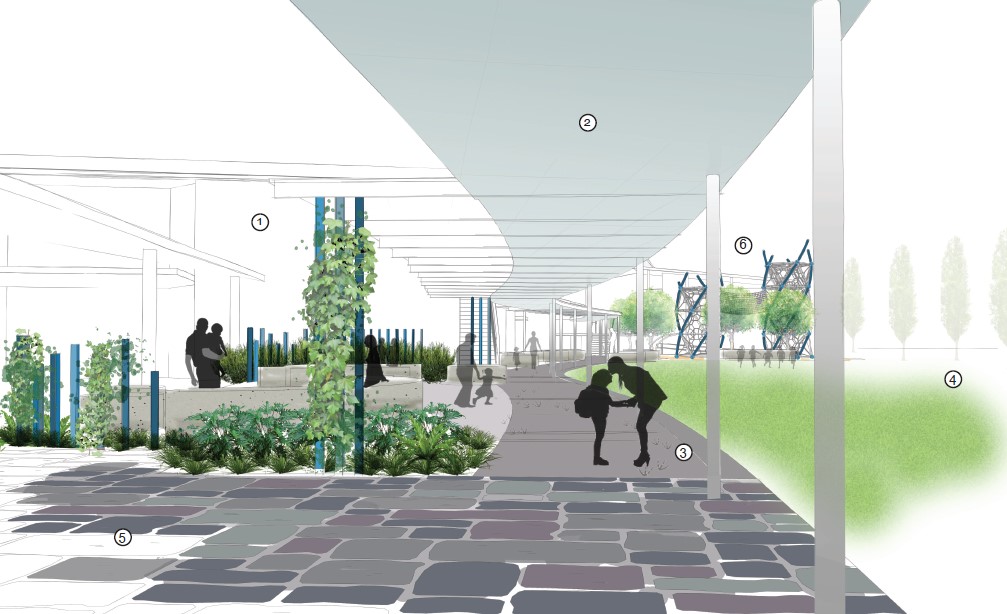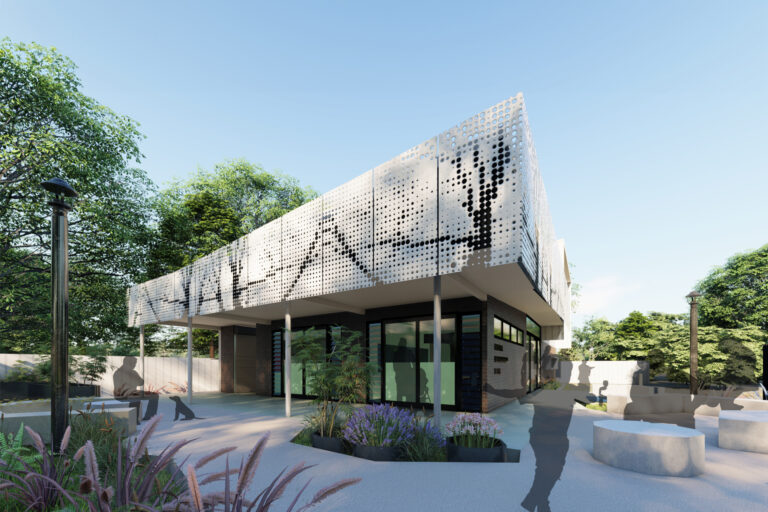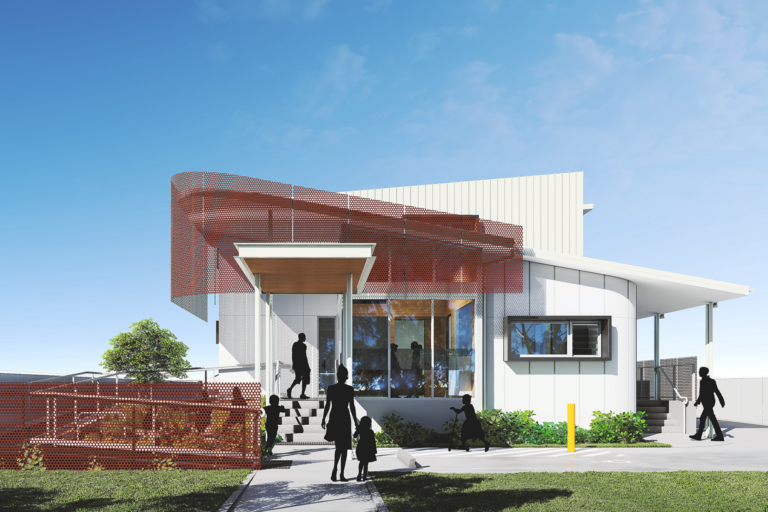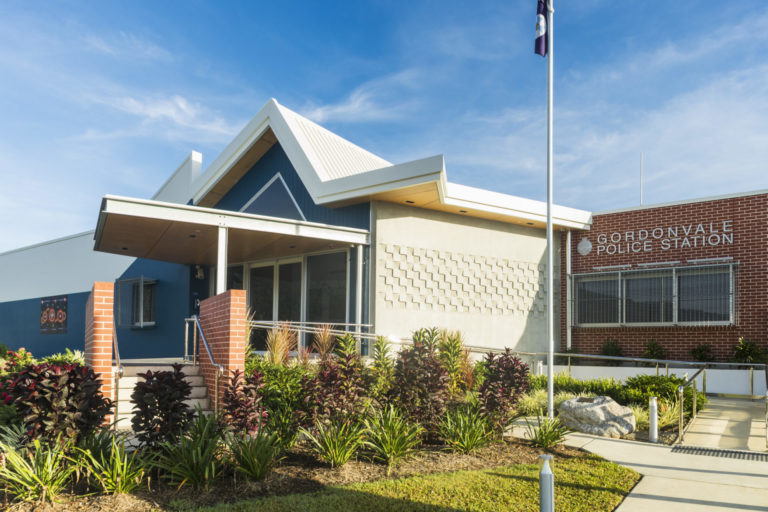
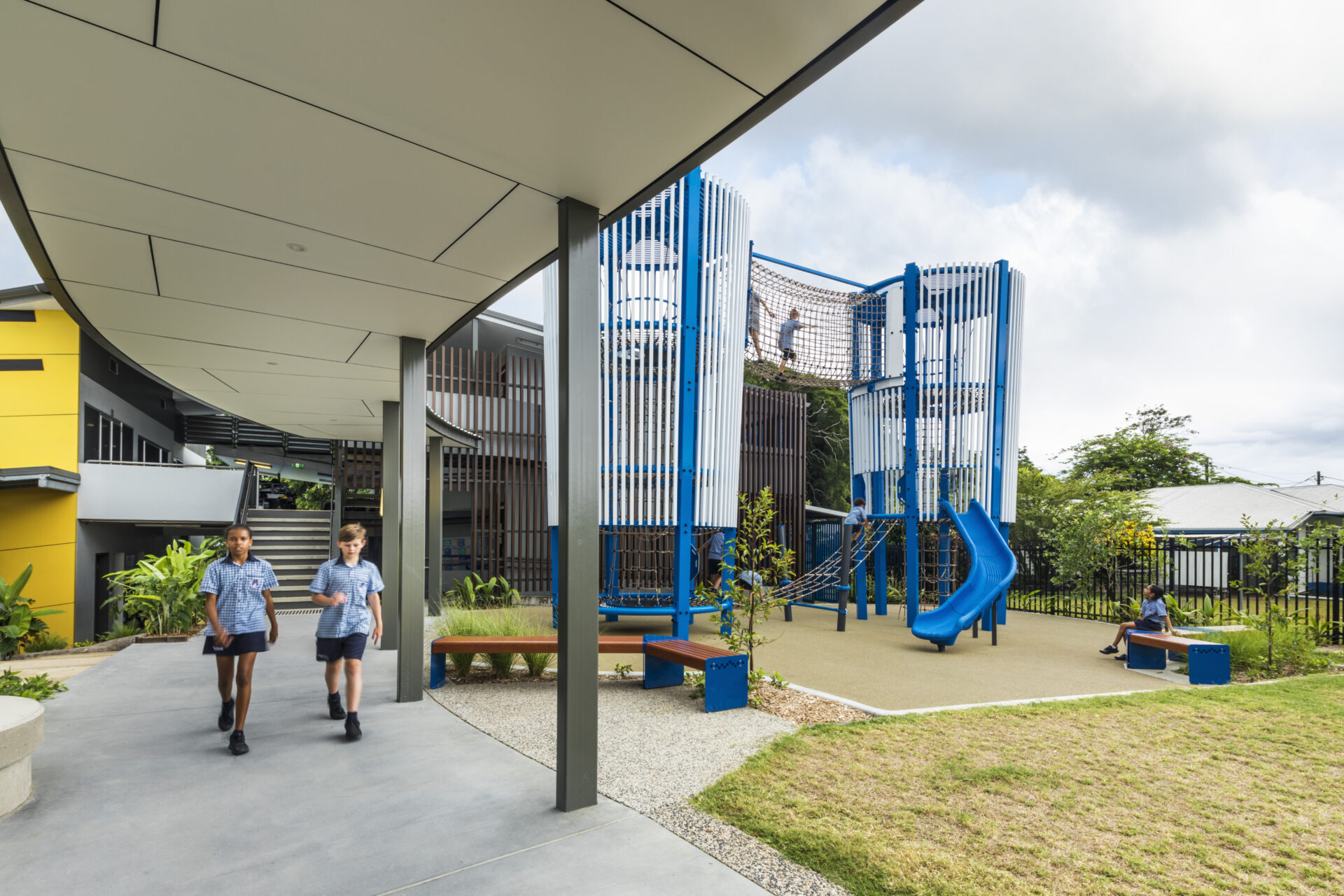
OLHOC Primary School Landscape Masterplan & Outdoor Spaces
Location
- Cairns, Queensland
Completed
- 2023
Category
- All Projects, Projects, Education
JMc Architects were engaged by the Catholic Diocese in the early stages to develop and define a client brief for the Schools masterplan. Through stakeholder engagement and site investigations the client brief was formalised. Alongside Landplan Landscape Architects the design outcome optimises the flexibility of both indoor and outdoor spaces so they adapt to a myriad of uses for improved learning.
The intent was to develop a staged masterplan with clearly defined key objectives and a narrative thread that links all spaces to the heart of the school.
Key Objectives:
- Storytelling of OLHOC’s past people’s culture and heritage and OLHOC’s Five Christian Values.
- Maintain view lines from Prep classrooms through to existing Prep playground
- Improve pedestrian flow with covered Links and pathways between existing buildings.
- Covered links to be integrated with soft landscaping
- Extension to existing library with covered deck
- Vertical Grade 2 playground to maximise open turfed area.
- Improved community engagement with comfortable seating spaces away from classrooms
- Forest and creek overlay referenced in material selections
