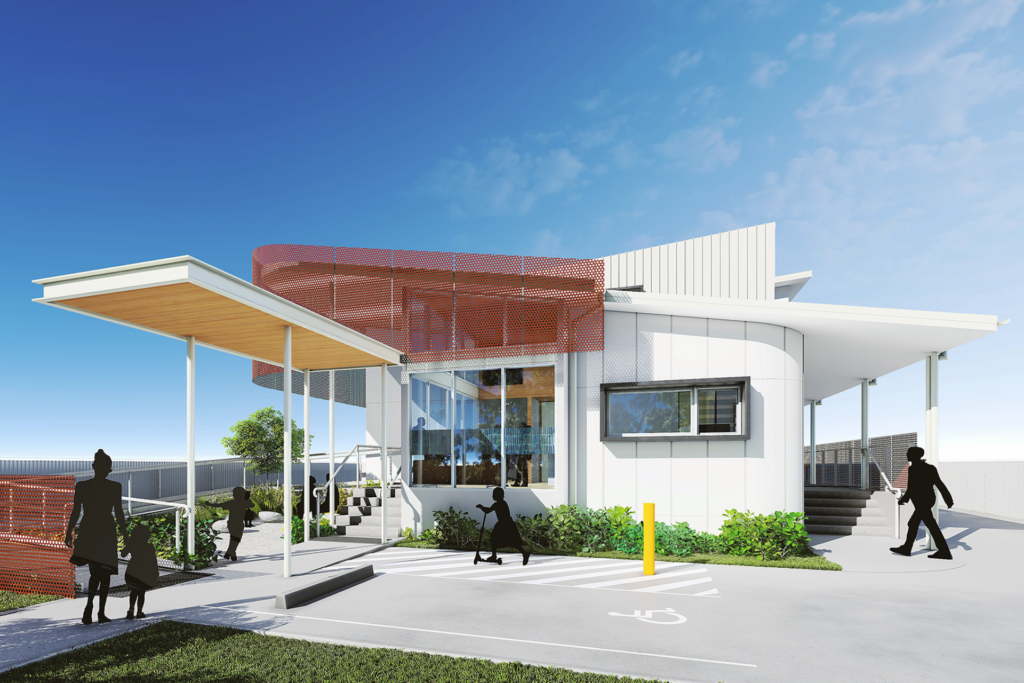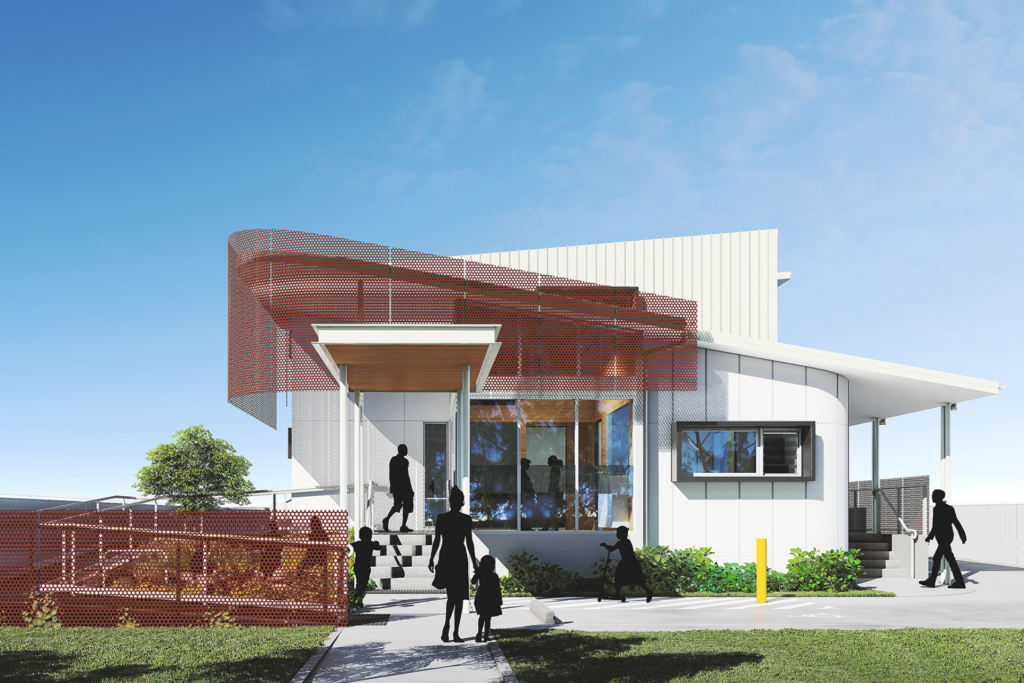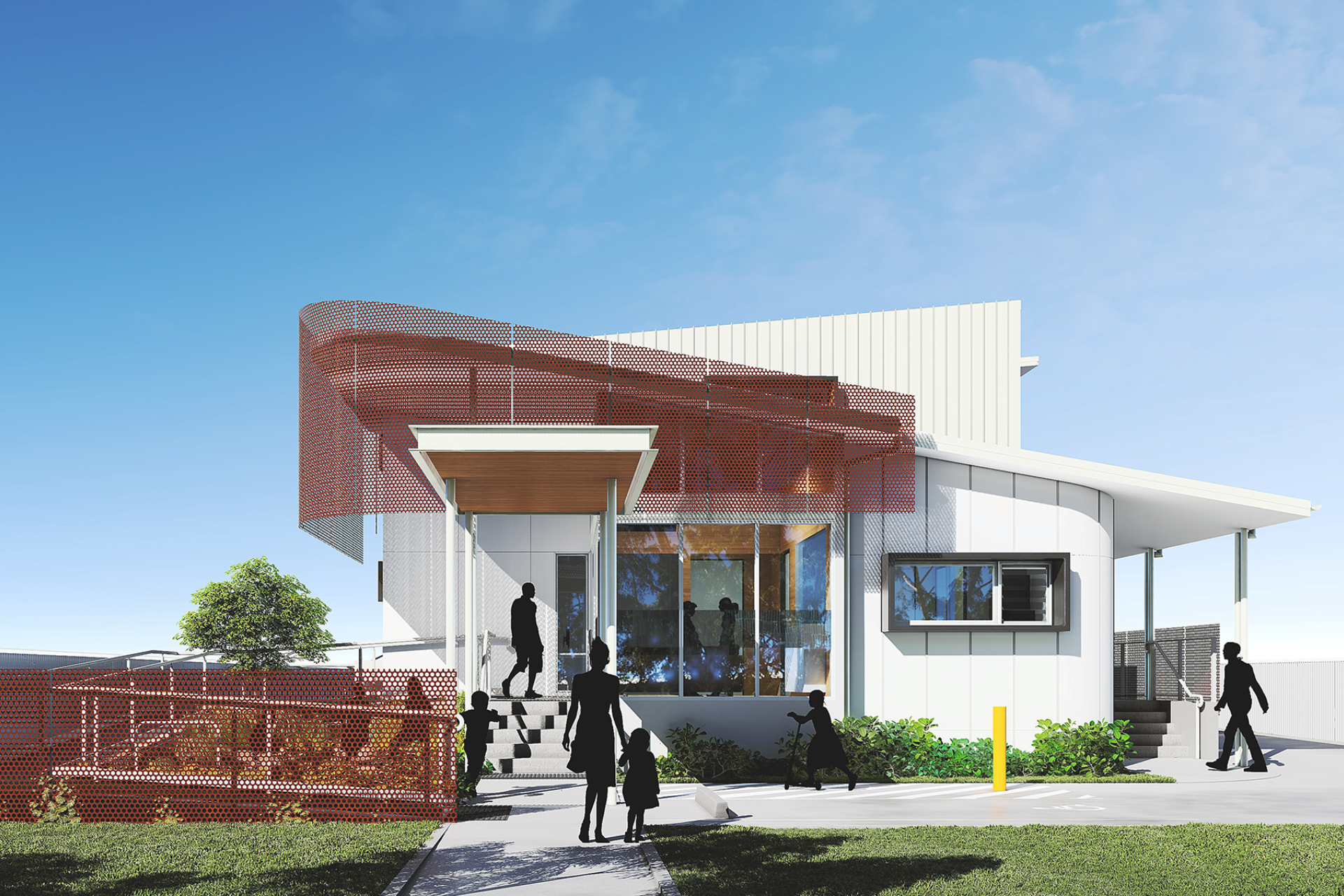


As principle consultant and architect, JMC designed and documented the replacement neighbourhood centre in Manunda through stakeholder engagement and collaboration with a team of experienced specialist sub consultants.
The new centre furnishes key objectives for the client operation and its community:
Key client objectives were carefully considered through the design stages:

