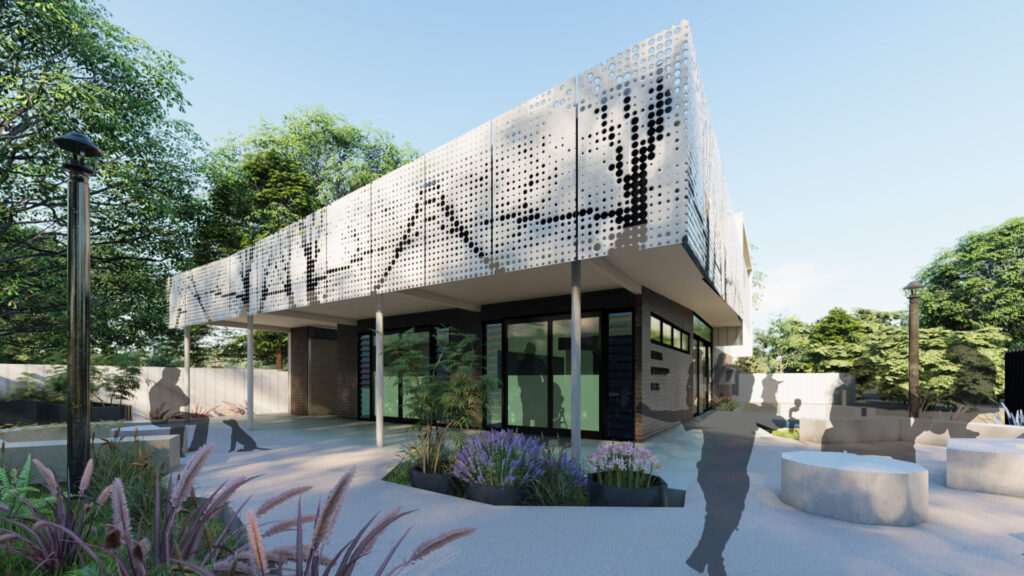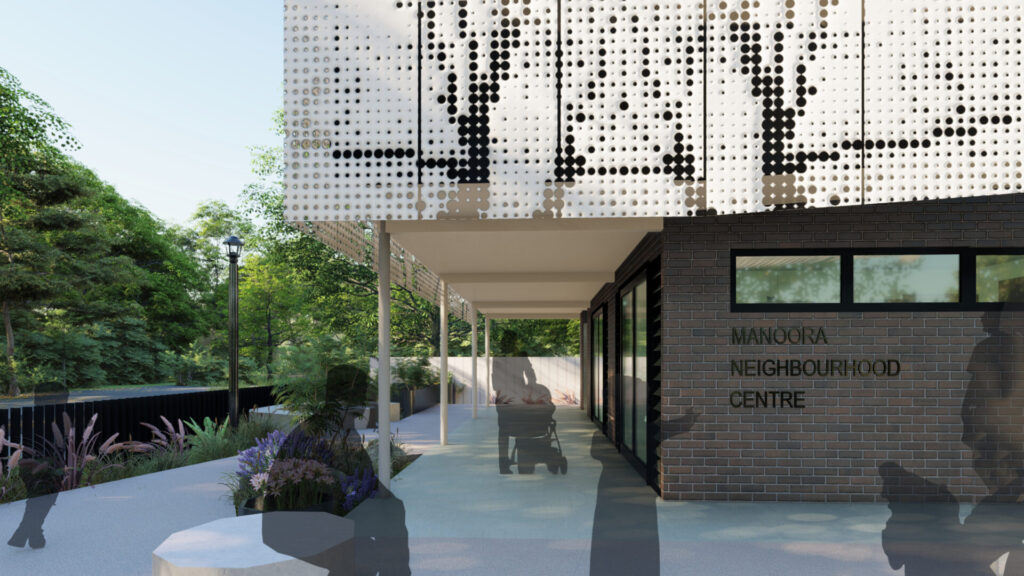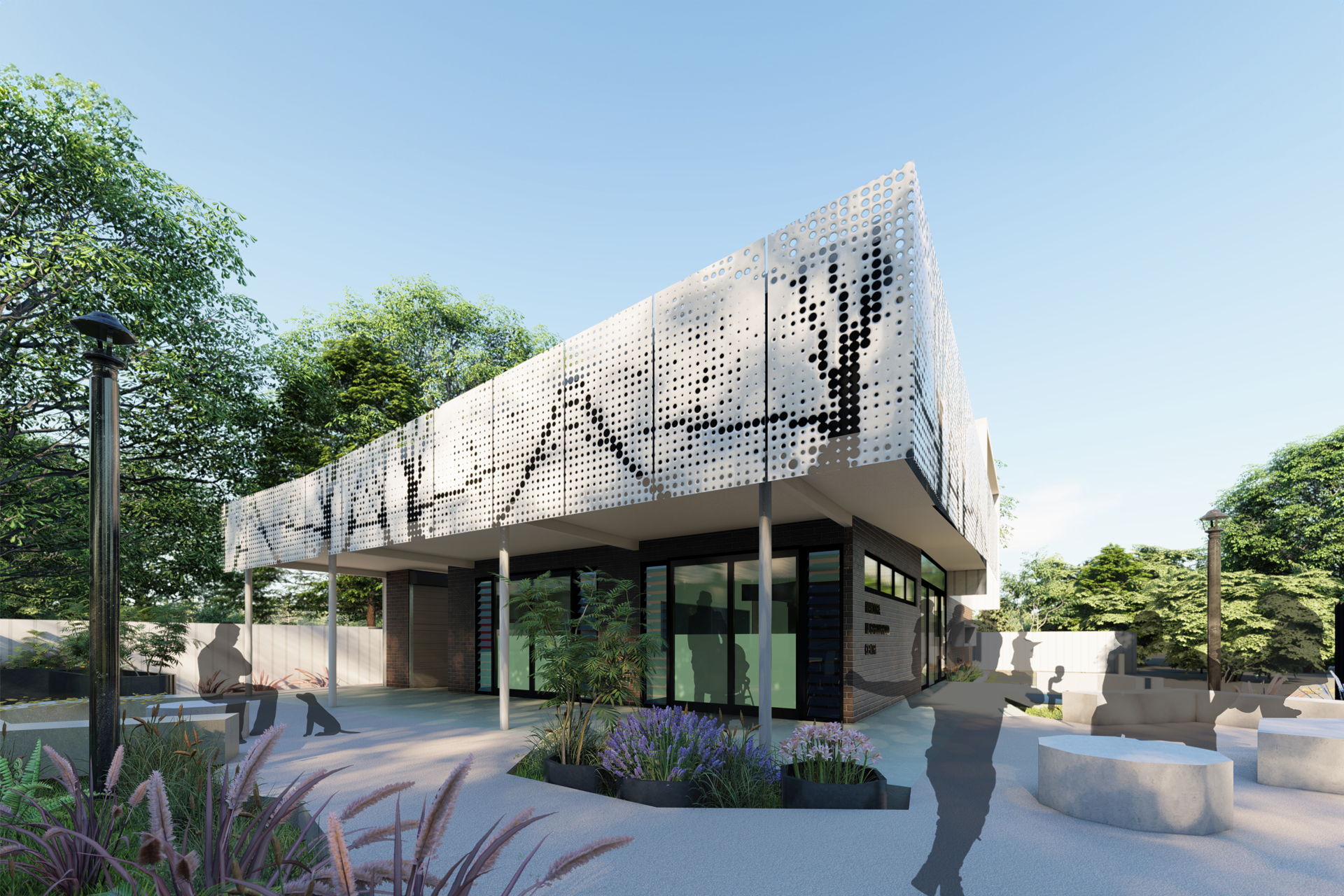


As principal design architect for the Manoora Neighbourhood Centre, we provided essential site specific preliminary design Master Planning Options and technical advice through an extensive specialist sub consultant team. Located on a small corner site to Murray and Marchant Streets the new build has a smaller footprint than a standard Neighbourhood Centre for DTATSIPCA.
JMC were responsible for the development of the architectural design brief and management of the design and documentation. Planning focused on the importance of accessibility between internal, covered external and general open spaces which incorporate seating nodes, community garden and drying courts. Internal spaces provide privacy as well as an open plan area which encourages engagement focused on a kitchen and food storage. Laundry and showers are provided for those in need. The staff offices and amenities are provided across two levels connected to the reception and waiting area. A single meeting room connect the internal open area to the covered external area and will be used after hours by community groups.
Key client objectives were carefully considered through the design stages:

