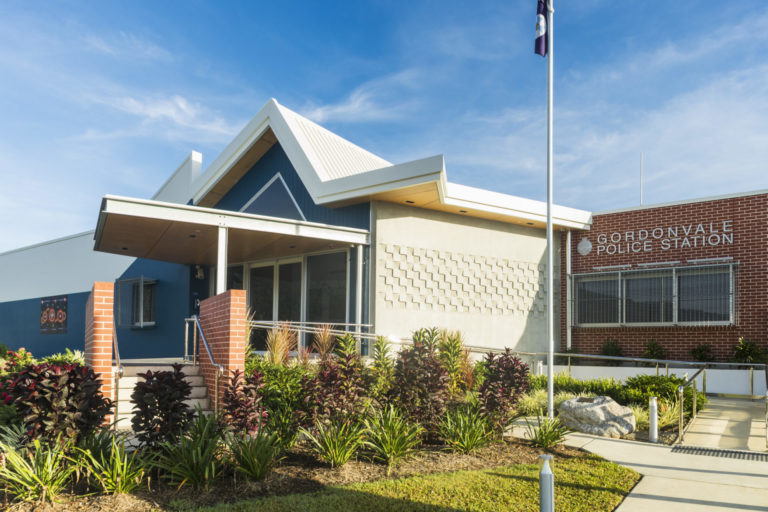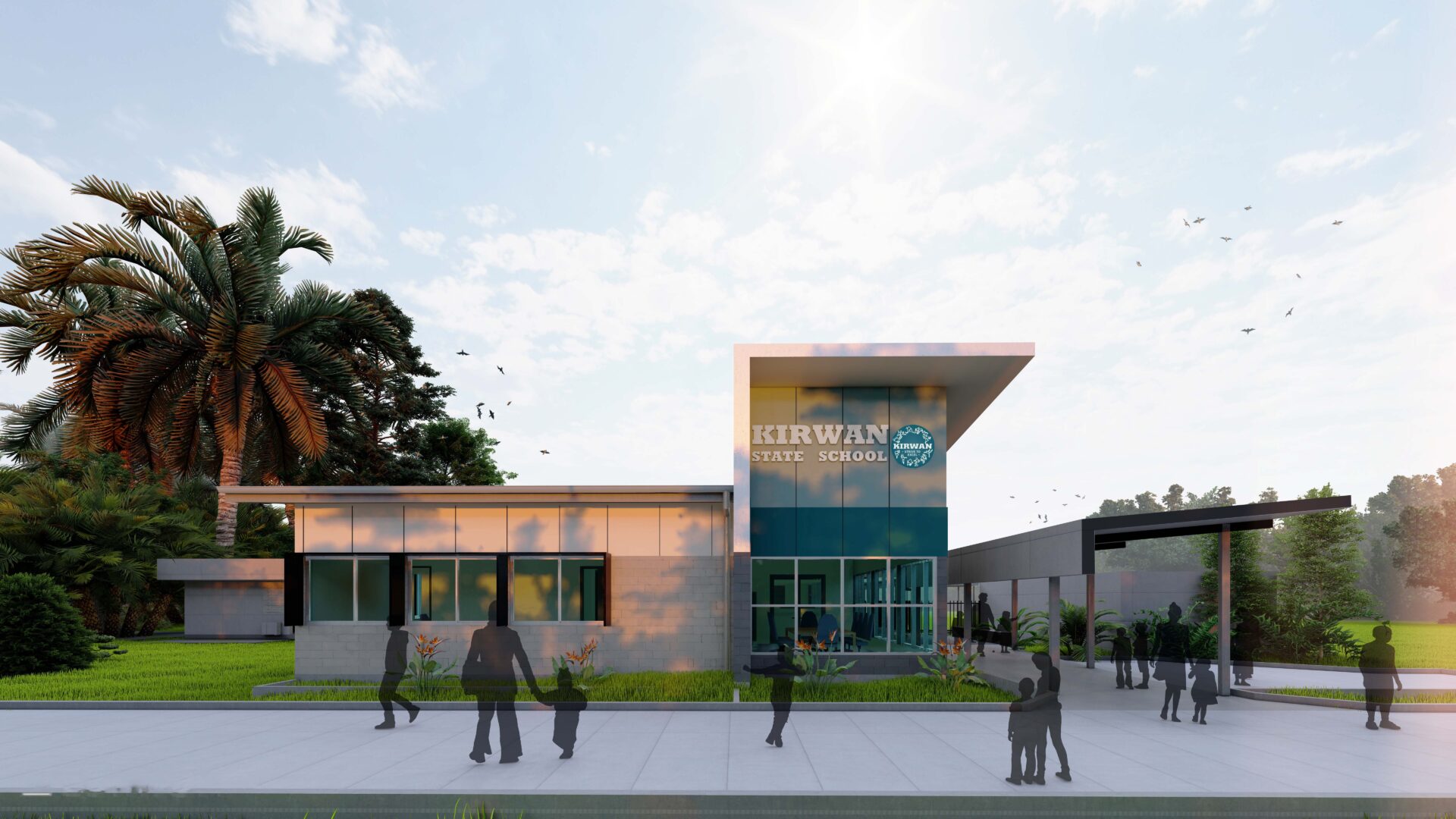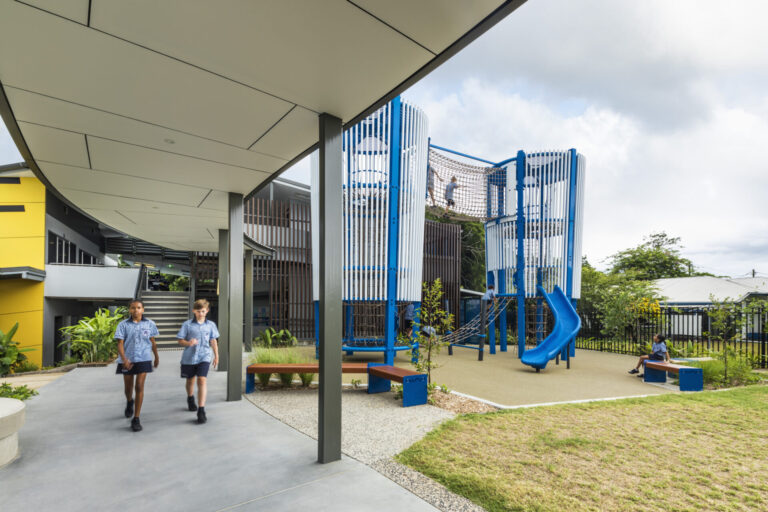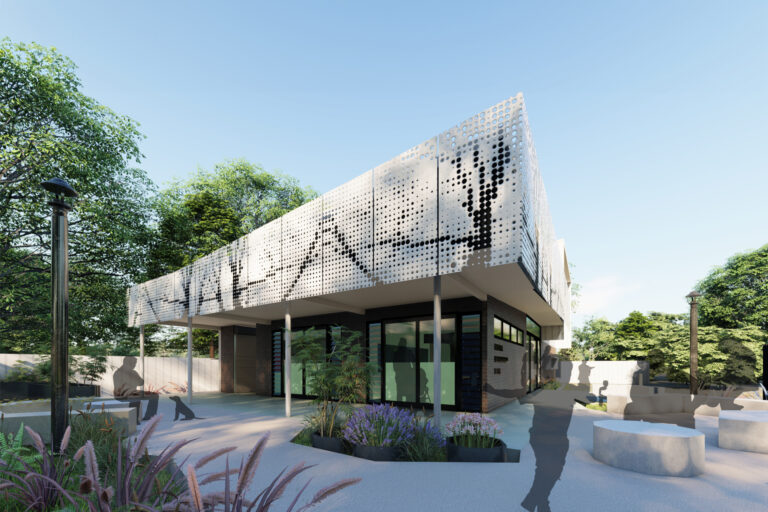

Kirwan State School Administration Extension & Refurbishment
Location
- Townsville, Queensland
Completed
- 2023
Category
- All Projects, Government, Projects, Education
JMc Architects were engaged by the Department of Education to provide principle consultancy services for extensions to the existing Administration Building. The intent is to improve student and staff flows through provision of two receptions-public and student, provision of adequate staff offices, meeting rooms and staff facilities. The new centre provides the school with a state of the art conference facilities, staff offices, and recreational areas, improved connections within and beyond the site, accessible and equitable spaces and activation of the main street address.
The new Administration building provides DDA (Disability Discrimination Act) compliant covered pathways links from the building to the school. Through stakeholder and school discussions and review of the Facilities Brief the concept was developed and refined. The engagement stages included schematic design through to construction practical completion.
The success of this project is largely due to the considered reuse of an existing structure that was designed on a 1200mm grid. The reuse of the existing roof structure and detailing of these connections attributes the success of this project. The reuse of existing covered walkways and new ensured minimum disturbance to the main school entry during construction. The public entry now separated to the student to further improve pedestrian flow at peak student times.

