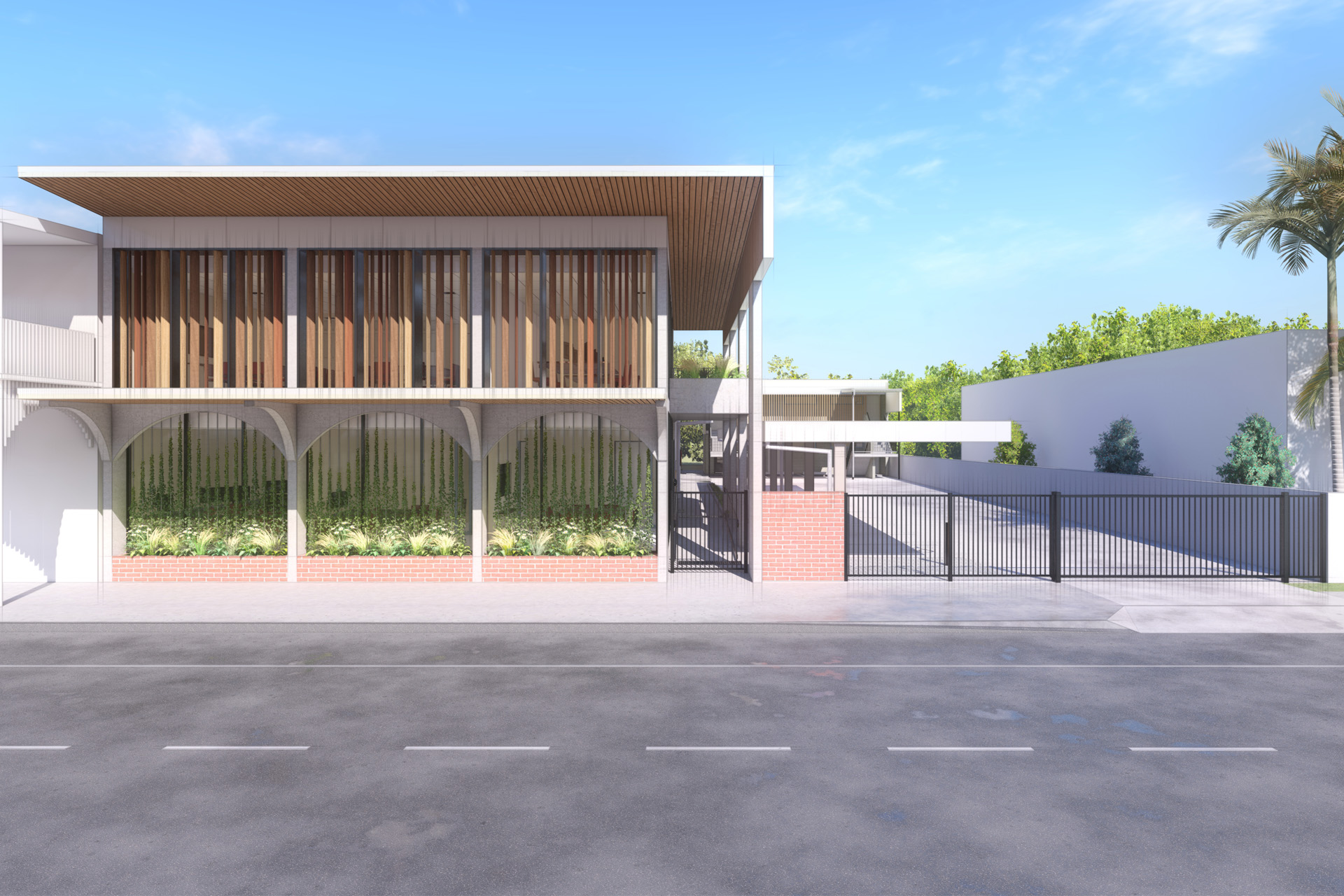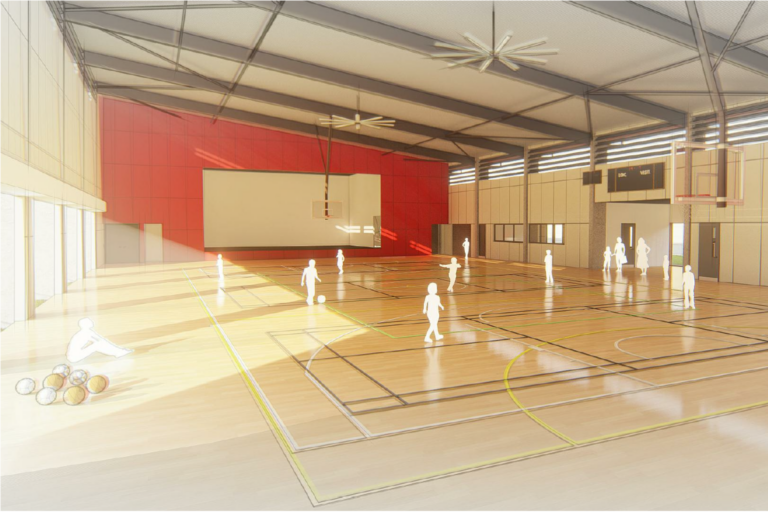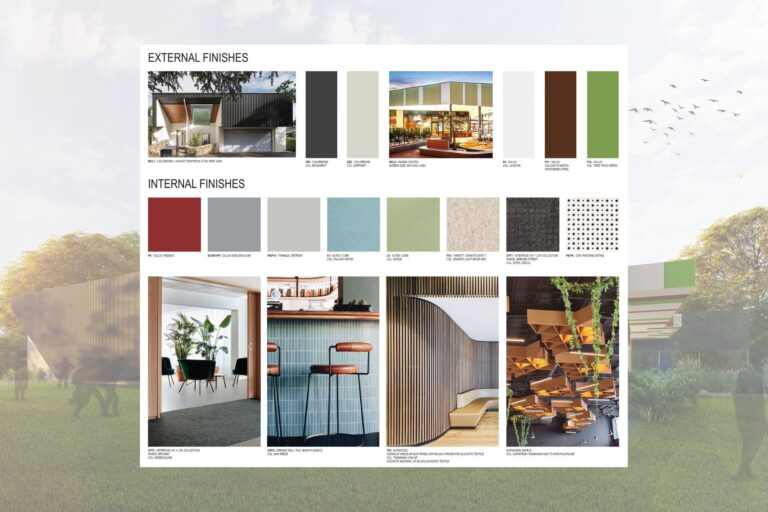As architects we are inherently sensitive to the environment and the impacts created by built forms, and by return, the impost of the environment on them and their occupants. We are bound by competency standards, and the National Standard of Competency for Architects (NSCA) has recently emphasised its requirement for climate and sustainability action literacy.
In this article, we describe our design approach which is inspired by, and respects, climate and sustainability action.
The NSCA and the Australian Institute of Architects (AIA) are among a global community of peak bodies proactively developing solutions and resources for enabling architects to lead the way in climate-positive and sustainable built forms.
Indeed, the AIA has recognised climate change as a crisis facing communities and it is campaigning strongly for net zero carbon emissions by 2030 and encouraging its members to support this ambition as well.
For us at a regional level, in Cairns and throughout Far North Queensland, we are advocates for effective climate action.
In the first instance, we have pledged our commitment to Australian Architects Declare by signing the national register.
Additionally, we continually expand our design and business approach as we explore new environmentally friendly and energy efficient materials, introduce advancing technologies to our design processes and consider existing and emerging methods of construction.
We proactively seek professional collaborations too. Apart from their specialised insight, professional collaborators bring different perspectives that can foster opportunities for innovation and climate-smart problem solving for delivering ever-better design outcomes.
As you might expect, we have also created a continually expanding reference library containing current and emerging sustainable and energy efficient materials and services. There is considerable benefit to being informed of material options as it contributes to purposeful design that can reduce, or eliminate entirely, carbon load on the environment.
Our material choices favour locally sourced and economical materials designed to withstand our FNQ tropical weather systems, require minimal maintenance and cost over the life of the building, and significantly have a low carbon footprint.
By way of an example, this mixed-use development has its origins in sustainable and environmentally positive design.
This remote facility comprises a two-storey office with meeting rooms, warehouse and several accommodation units for fly-in fly-out personnel.
Sustainable materials feature strongly as we considered the practical requirements of the building’s very close proximity to the ocean. Material selection considerations include concrete tilt-up walls in preference to masonry block walls.
Apart from providing time, labour and other cost benefits, this eliminates the necessity of transporting the blocks to the site which will considerably reduce environmental impacts including carbon emissions.
As well, timber construction such as stairs and flooring over steel or concrete alternatives, meet sustainability criteria and also deliver a beautiful design aesthetic. Electric Vehicle (EV) charging stations along with solar panels to make the most of abundant FNQ sunshine are also climate and sustainability inspired inclusions.
Well-considered planting and greenery screens were also among important design features as they help counter heat and glare that will enhance occupant comfort while aiding ongoing energy cost reduction over the life of the building.
Being aware of, and understanding the function and value of sustainable materials, enables us as architects to combine design aesthetics with function and remain practical in our approach to affordability within construction budgets restraints.
As we continue our best practice approach to combine passive and active sustainable energy and environmentally sensitive design, we welcome matters including adherence to environmental management plans and complying with checklists so we may consider and accommodate wildlife, vegetation and heritage requirements in our building designs.
For us, climate-responsible design is fundamental to what we do as we continue to design beyond boundaries and create innovative, sustainable buildings that contribute positively to communities.
For more information about our design approach and to learn more about our practice, our people, our projects and our approach, please contact me on 0412 078 143 or email [email protected]
By Julianne Field, Director, FRAIA, BOAQ No. 2965
JMc Architects is an award-winning Cairns architect known for working with government, commercial and private high-end residential clients to design and deliver innovative and sustainable buildings across Queensland. With expertise across architecture, interior design and project management, our team offers a personalised end-to-end service tailored to each project.



