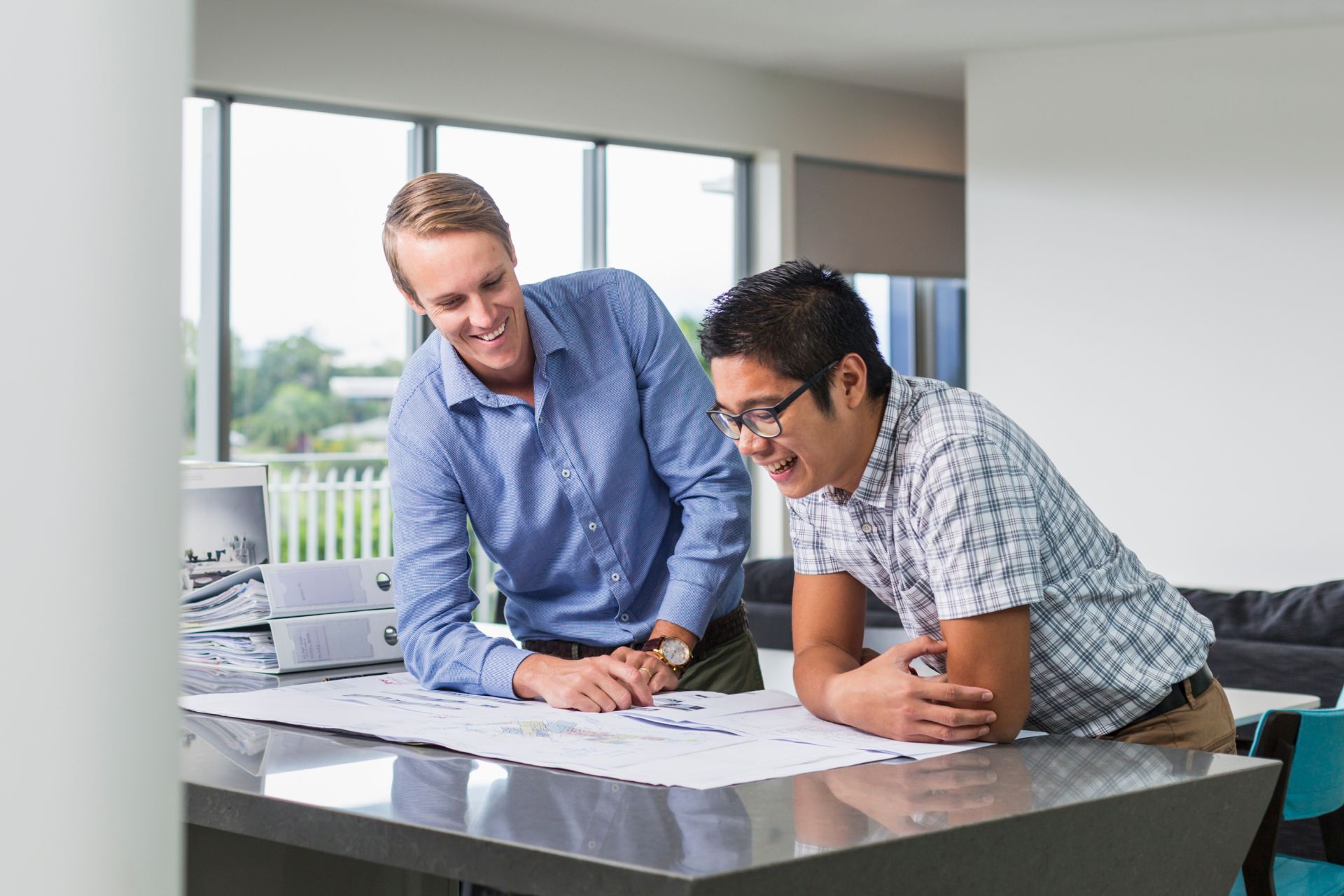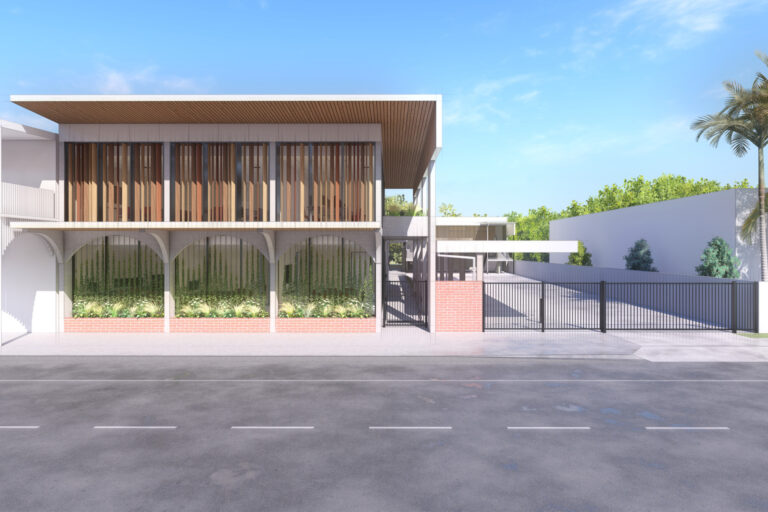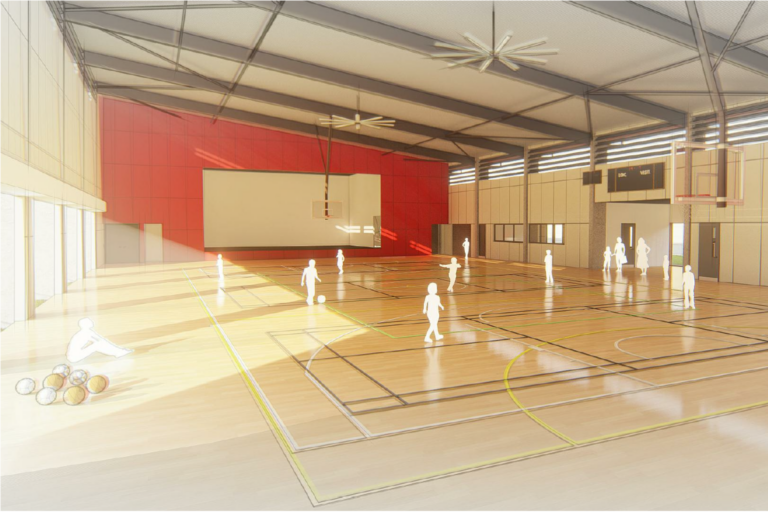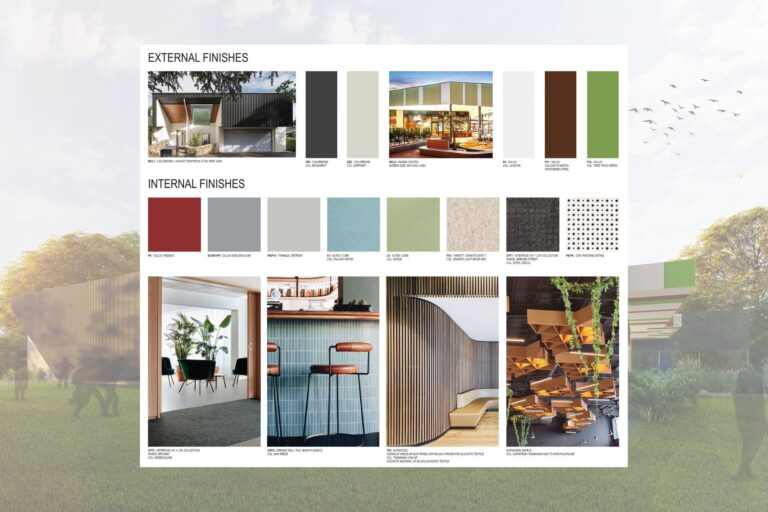It stands to reason beautiful design outcomes begin with a well considered design brief. This brief will include a long list of necessities for and represents the clients core values and the intangibles that capture the heart and soul of a building.
In this article I explore the importance of the client brief.
It’s a fundamental that is often taken for granted, but successful built forms are those that have a well considered and developed design brief.
Through stakeholder collaboration, research and often hours of client/architecture resolutions its purpose is to cooperatively define the client’s requirements while allowing license for the architect to suggest and deliver creative, yet fit for purpose solutions.
The key elements of a design brief include meeting client aspirations.
For example, a client preparing a design brief for an employee housing project in a remote area, would aspire to provide a safe and welcoming environment in which their staff can reside.
Client requirements must be defined within the project standard guidelines, town planning prerequisites, NCC and quantifiable outcomes such as number of bedrooms/offices, bathrooms, materials and finishes.
In preparing their brief, clients will also need to establish parameters such as what are the specific constraints for this project. These commonly include budget and timeline.
Then of course, site surveys, geotechnical reports, existing services and adjoining site information that may impact the site such as stormwater that may require a management plan is also critical to the brief.
All items, quantifiable and intangible, must be documented to establish the overall vision for the business despite the inevitable amendments, variations and trade-offs required to bring a building project to practical fruition.
This information is embedded in the design to facilitate beautiful and functional design outcomes.
In short, the design brief is a benchmark of needs and aspirations that may be modified as the design develops. Equally it should be used to compare and review original thinking to ensure intended outcomes are achieved.
The design intent and typology for the building usually involves creating visuals.
In my last article we discussed the value and importance of storyboards and how clever aesthetic selections can enhance and make more of sustainable, environmental factors and reduce costs including energy use for cooling or heating and longer-term building maintenance.
We are also experts in passive design and commonly utilise natural light, breezeways, site and/or location opportunities to enhance spaces and personal comfort for those who use them.
The design we create to bring a building to life, ultimately relies on the client and other stakeholders considering and conveying their understanding of how the business, and the building in which it is accommodated, impacts and enhances them directly, their staff, customers and community.
Working in tandem, our clients can make the most of our considerable and award-winning design knowledge, insight and resourcing that includes a network of aligned professionals who work collaboratively with us to provide options, overcome setbacks and achieve the goals as defined in the design brief to achieve successful built outcomes.
If you are interested in learning about the building design briefing process for your next project, please contact our team today.
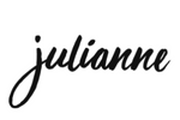
By Julianne Field, Director, FRAIA, BOAQ No. 2965
JMc Architects is an award-winning architectural firm known for collaborating with luxury high-end residential private clients, government departments, large institutions and construction companies to create innovative and sustainable building designs that enhance quality of life and contribute positively to communities.
