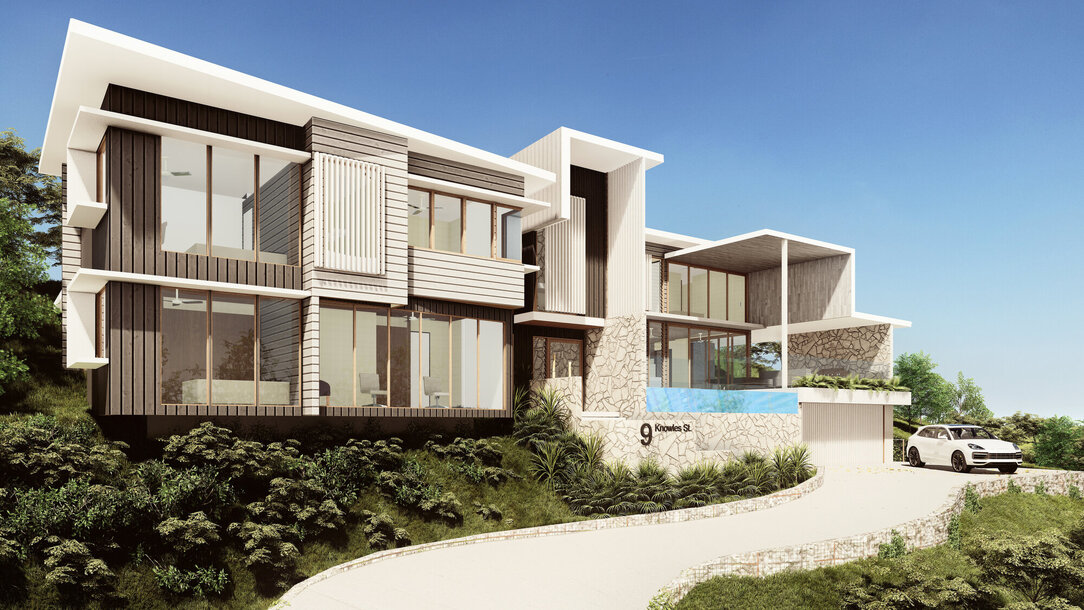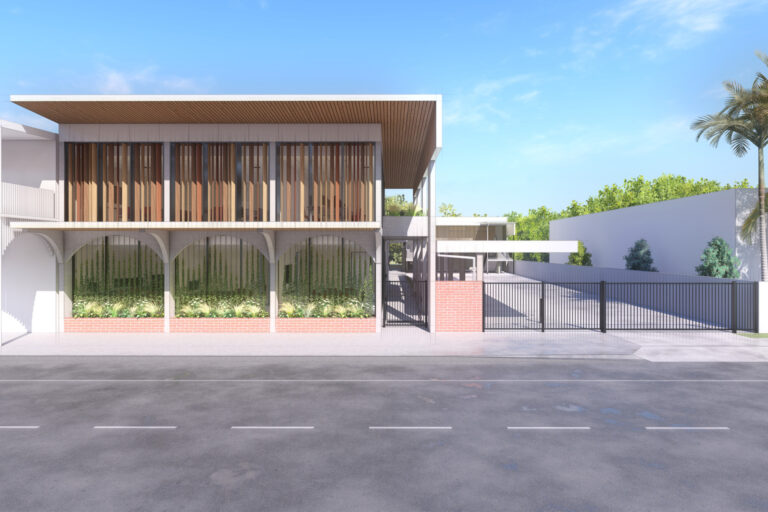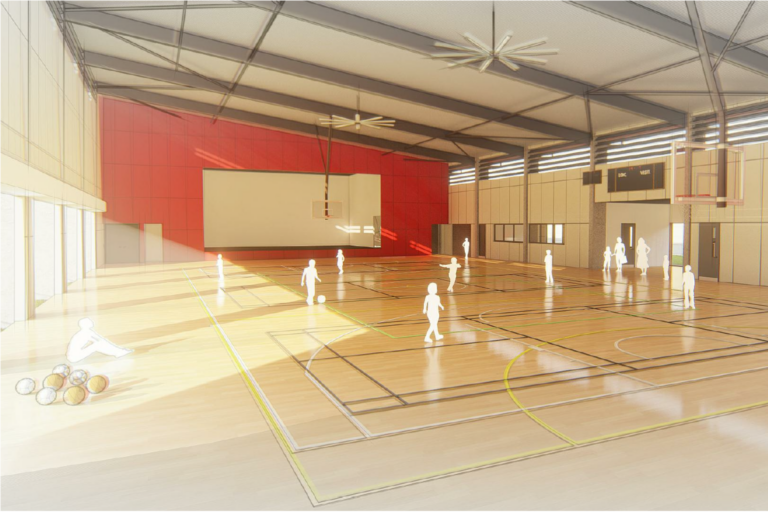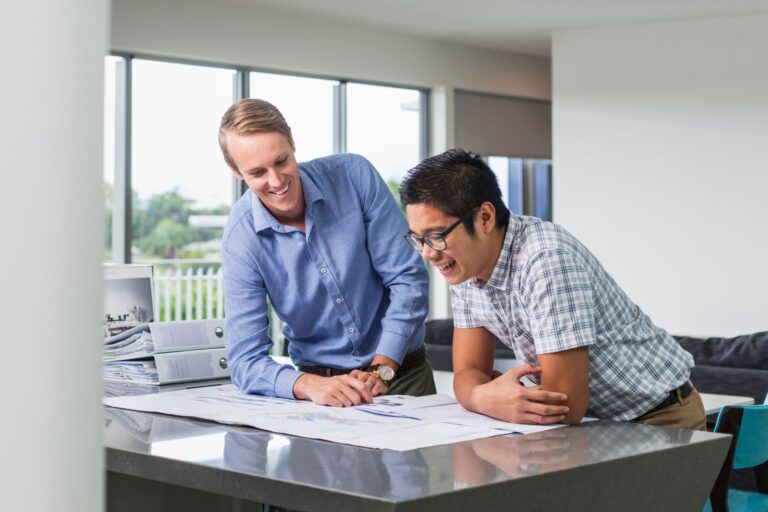Passive design is a fundamental element in our approach to sustainability. Rather than detract from the style of a home, adopting passive design principles helps to improve comfort, liveability and resilience by embracing and working in harmony with the natural conditions of the site.
This article considers how we incorporate passive design, particularly in our Far North Queensland projects, to enhance environmental efficiency without compromising on style.
With each new project, sustainability is at the forefront of our design priorities. On top of creating ongoing cost efficiencies, sustainable design helps address day to day comfort and liveability.
One of the key ways we approach sustainability is through the adoption of passive design principles. These include:
Orientation
At the beginning of the design process, consideration is given to the orientation of a home, along with its location and placement on the site. Access to views and cooling breezes play an important role in orientation choices, as well as managing the building’s exposure to the sun throughout the day.
Ventilation
Choosing appropriate locations for doors and windows to maximise passive ventilation and exposure to cooling breezes is vital – particularly in warmer subtropical climates. Good air flow paths through the home, combined with fans powered by renewable energy, help to reduce reliance on artificial cooling during the hotter months of the year.
Shading
It can be surprising how much difference appropriate shading can make to the heating and cooling of a home. Awnings and eaves over windows and openings, particularly when tailored to the movement of the sun over the home and throughout the year, help to control excess heat gain. Landscape choices like trees and shrubs can also play a vital role.
Construction materials
Well-chosen building materials, combined with appropriate insulation, also help to reduce the need for artificial heating and cooling, while maximising environmental resilience.
Dense materials such as concrete and brick tend to absorb heat during the day, making them a good choice for colder climates, however less ideal for the tropics. Designing with thermal mass in mind enables us to control how heat is stored and released – keeping the heat inside or outside as needed.
Aside from the obvious cost savings associated with reducing energy consumption, it’s not unusual for us to enhance everyday use and lifestyle outcomes within a client’s vision.
Details like the movement of the sun over key functional spaces throughout the year, the angle of a roofline in relation to views or the orientation of a building in relation to nearby landmarks can all impact on the way you engage with different spaces.
Designing for climate resilience
For our clients here in North Queensland, unique consideration goes into material, design and landscaping choices to embrace our tropical weather whilst prepare for extreme weather events such as cyclones, which are a part of life in our part of the world.
Ensuring an adequate chain of connections between the roof cladding and the ground, for example, is crucial to minimising the potential damage to a home during a cyclone.
As an awarded Cairns architectural practice with a depth of expertise in architecture, interior design and project management, we help our clients to find the way forward in what can be a complex building environment.
If you are interested in finding out more, please contact our team today.

By Julianne Field, Director, FRAIA, BOAQ No. 2965
JMc Architects is an award-winning architectural firm known for collaborating with luxury high-end residential private clients, government departments, large institutions and construction companies to create innovative and sustainable building designs that enhance quality of life and contribute positively to communities.



