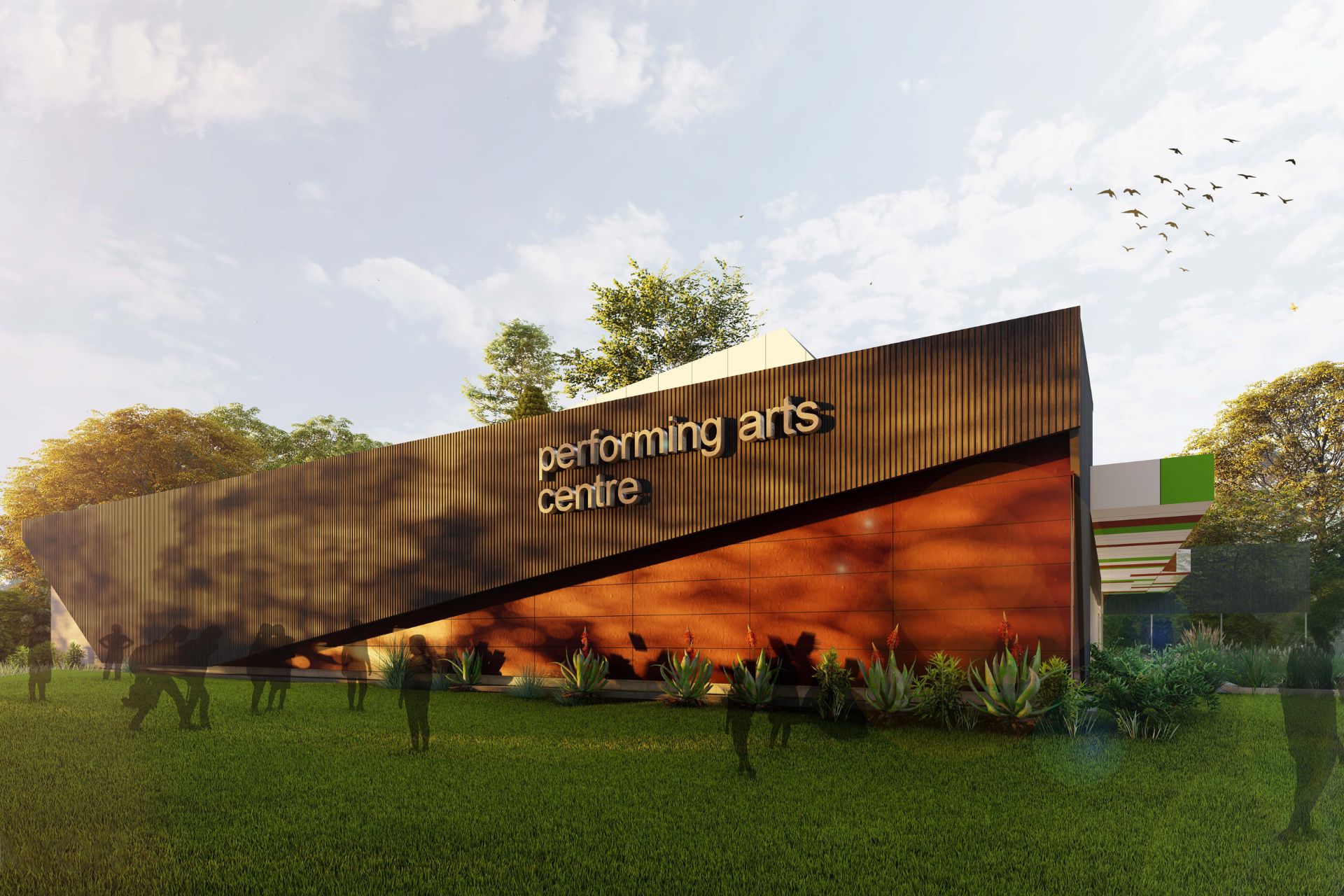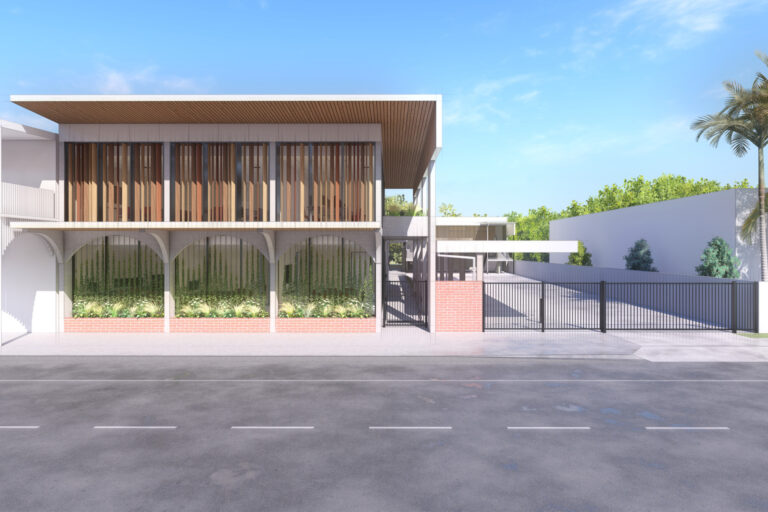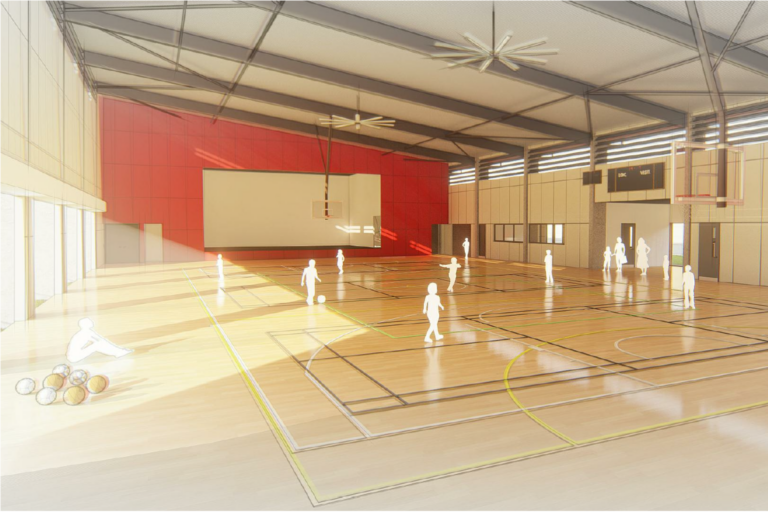Designing and documenting school facilities for government and private clients involves considered problem solving, careful coordination, an experienced proficient team of sub consultants and innovative integration of design solutions that align with the client’s design guidelines and NCC requirements.
In this article we review different school and education facilities we’ve recently completed and outline our key design values in creating successful spaces within pre-determined quality, cost and functionality standards.
We’ve been involved in a wide range of projects for both state and private schools. Our repertoire includes design and documentation for learning centres, performing arts centres, multi-purpose sports halls and major refurbishments in rural and remote communities.
On some occasions the projects have been small but challenging as was the case when we designed an elevated walkway and stairs linking two existing school buildings and alongside the school cathedral.
Others have been considerable such as ongoing projects at the Trinity Beach State School Sports Hall where our designs have been recognised with three industry awards including the very prestigious Qld Master Builders Project of the Year Award (2017).
Designing and documenting education projects is a specialisation. This is because there are specific design requirements and budget constraints, yet almost always a need for design variations for accommodating end users and overcoming site or construction issues.
As architects, it is our role is to resolve individual project specific requirements, the client brief with what is essentially strict design guidelines.
Trinity Bay Performing Arts building
This state of the art building considers drama, dance and music facilities with its extensive performing arts stage, seating and music classrooms. The new building is positioned on the site of the existing theatre, maintaining its strong connection to the existing music classrooms and to the street front/main school entry.
Ideally located, the design planning process underwent many months of stakeholder consultation which has proved a worthwhile investment of time. Through this process we considered use, student and teacher pedestrian flows, safety, acoustics, flexibility, the street location, opportunities for community engagement and the enrichment it brings to the school.
Malanda State High School – New Learning Centre
Established in 1963, the new learning centre was the first new building to be added to this Atherton Tableland school in a very long time. Our role as Principle Consultant, was to manage the design team, coordinate with the consultant team and design and document within the requirements of Department of Education Facility Brief and Guidelines.
Given the significance of the tourism and hospitality industries in the Tablelands region, it is fitting that the new learning centre will house the school’s new food technology facilities, including two commercial kitchens for junior and senior students and a café where students will have the opportunity to both work and dine.
The learning centre design incorporated a L-shape courtyard which provides a two-storey shaded space. Designed to face away from inclement weather, the area is protected from wind and rain while allowing ample natural light for food technology rooms which are central to the design.
Aesthetically, the space capitalises on the school’s naturally beautiful surrounds while in practical terms, the junior and senior kitchens will provide commercial kitchen facilities for a senior students’ café with seating for up to 20, allows this school community to gather and play together.
Woree State School – Multi-Purpose Hall
Construction has just begun on this project for which we provided the design and documentation. Located alongside Windarra Street, the building will be easily accessible for after school events and community group uses.
As cost management is central to everything we do, we made the most of what was already available and during the schematic design stage, multiple planning options were developed by our design team.
Through this process, it became clear that the cost-effective option was to build a new standalone facility that connected to the existing buildings rather than demolishing or extending the existing hall. Reusing and connecting the existing building with the new 1300sqm sports hall so that they could operate together or individually, will provide the school and community groups with improved flexibility, while maintaining the existing infrastructure represents value for money for the school.
St Augustine’s College – Linked Walkway & Stairs
Our role was to complete the design and documentation for The Roman Catholic Trust Corporation.
The walkway and stairs were designed to link two buildings, cantilever over and maintain the focus on the school’s ground level Chapel entry.
In ‘reuse and reconnection’ projects such as this, thoughtful and sensitive design is required for the new structures. In this case, the balustrade system for linking two existing buildings of which one has heritage considerations needed careful design consideration.
Of course, practical matters of accessibility are always important, and the stair width was increased to accommodate pedestrian movement. Our material selections were both aesthetic and practical. Weathered steel powder-coated screens provide patterned filtered light on the walkway while ensuring protection from the elements for moving between buildings.
This small, but considerably complex project, was constructed in just six weeks and caused little disruption to the school community. Safety and efficiency are essential and a pillar of our specialised education service.
Education design solutions
We’ve provided design solutions (large and small) for a broad cross section of school and education facilities throughout Queensland’s northern region.
Among them a covered outdoor learning centre for Yarrabah State School; refurbishments at Kirwan State School; a master plan for Our Lady Help of Christians School; much-needed renovation plans at Bedourie State School in the State’s central west; the Senior Campus multi-purpose sports hall at Tagai State School; and TAFE’s Thursday Island Campus modernisation.
Design and documentation for school and education facilities has become a JMc Architects specialisation. It provides enormous satisfaction for my team and I as it tests the full spectrum of our design capabilities and communication and problem-solving abilities necessary for creating designs for built forms that must meet strict design guidelines, while remaining sensitive to the needs and character of the school and its wider community.
Here at JMc Architects, we share a vision that reflects the Department of Education’s Strategic Plan and demonstrate through exemplars, experience and risk assessments of the proposed sites, how the key objectives are implemented to achieve successful outcomes. These include:
- Efficient Building Design
- Life Cycle Costing
- A building Design that is sympathetic with the existing school buildings/environment
- Minimised impact of construction on students, staff and public
- Provide the facility in accordance with approved budget
- Responsive to service needs and priorities on site, providing future flexibility
- Suitable communication and consultation process
- Deliver the project at the earliest time and within financial budgets
To find out more about our schools and education specialisation, please contact me on 0412 078 143 or email [email protected]

By Julianne Field, Director, FRAIA, BOAQ No. 2965
JMc Architects is an award-winning Cairns architect known for working with government, commercial and private clients to design and deliver innovative and sustainable buildings across Queensland. With expertise across architecture, interior design and project management, our team offers a personalised end-to-end service tailored to each project.



