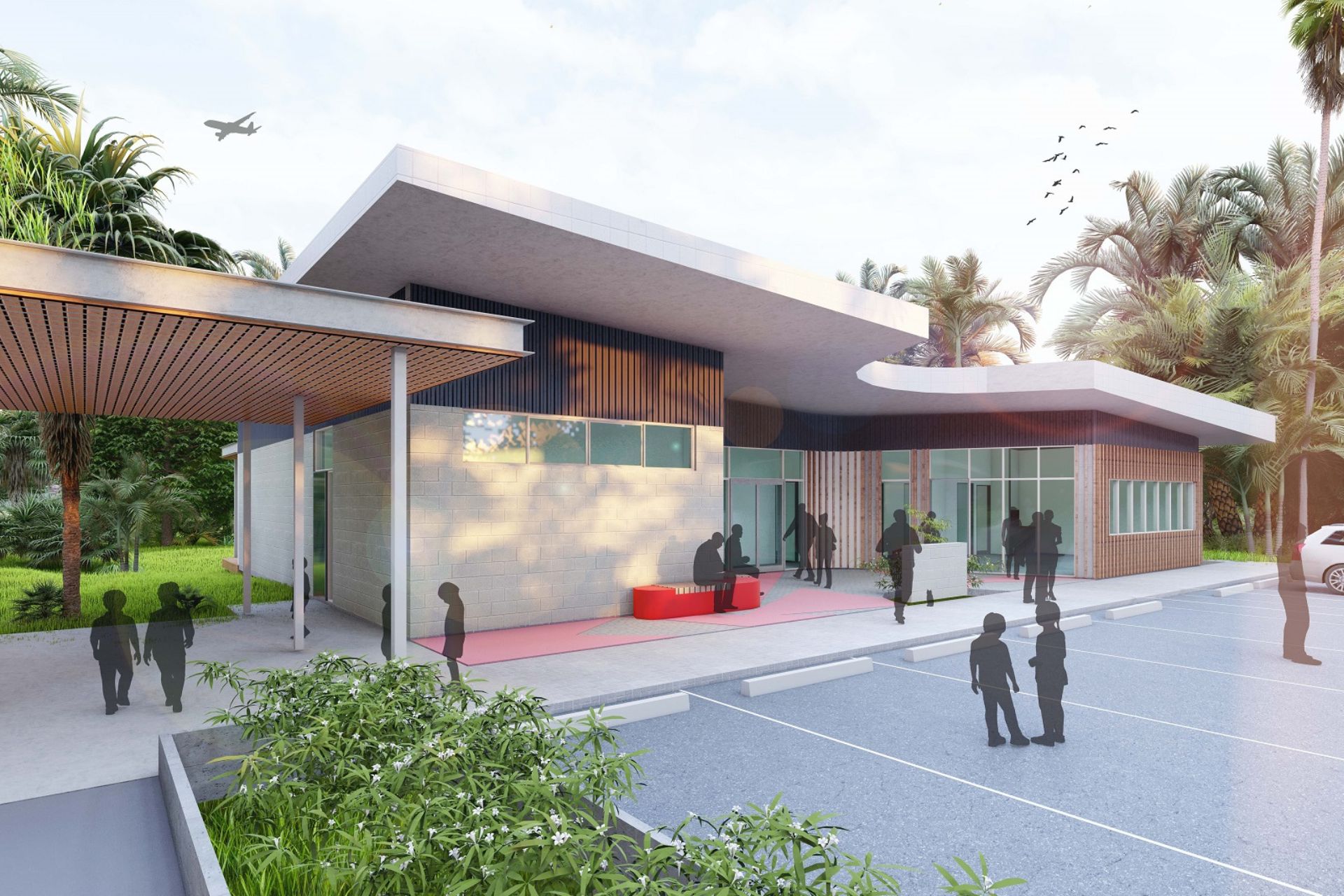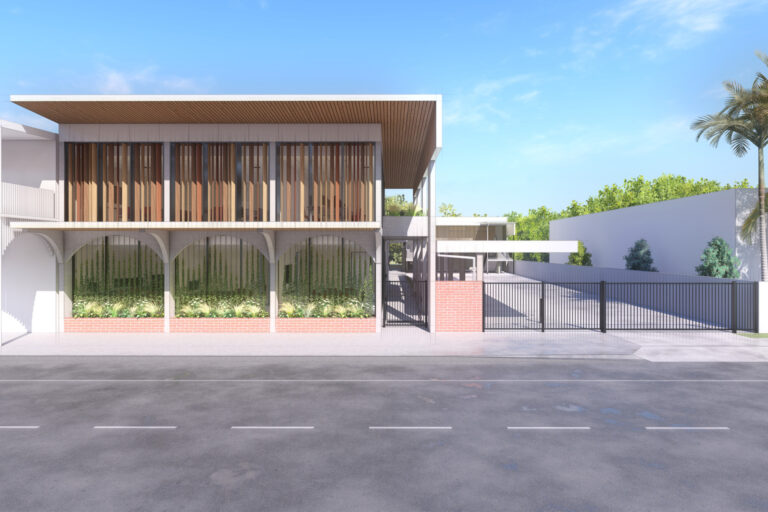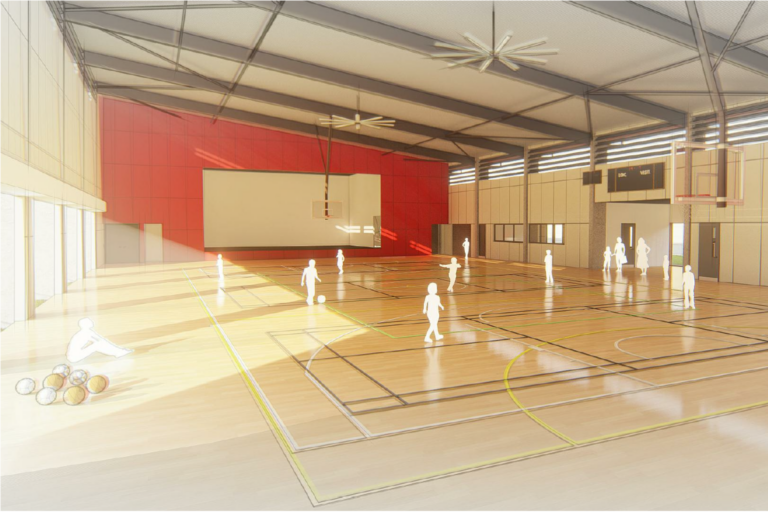Our recent work on the design and documentation for a renewed community centre is another clear example of how value management can be used to balance innovative design outcomes with firm budget expectations.
JMc Architects was tasked with designing a contemporary, socially and environmentally sustainable, multi-functional space to support a variety of local government community activities and social objectives.
Located in a coastal suburb, this community centre caters for a wide range of community activities and events. Recognising the need to replace the existing centre with a contemporary multifunctional space, it was important for the project to be kept within the existing footprint and adhere to a strict budget.
As well as being used by a diverse range of community and not-for-profit groups, the centre will be home to an op shop and will eventually accommodate a community garden in the open space to the rear of the centre. Given the range of end users, our consultation process involved engaging with a variety of key stakeholders to understand the group’s requirements
We recognised, in terms of flexibility, sustainability, safety and security, value management would be just as important to this project as the design outcomes.
One important way in which we reduced cost in this design was to do away with the full kitchen that featured in the existing centre. This opportunity arose from our discussions with community groups who revealed they no longer required on-site cooking in the traditional tucked away kitchen service corridor.
Instead, we opted for simpler facilities in each of the meeting rooms which included a bench with a basin/microwave and boiling water facilities. The meeting rooms have direct access to a common storage area housing the tables, chairs and gym equipment ensuring flexibility of use.
The centre will have many sustainable features that will contribute to ongoing cost efficiency. This includes, well considered positions of openings in walls for optimising ventilation and natural light, as well as solar power, rainwater tanks and water-sensitive urban design features.
A key feature of the design is the large covered entry which curves into the front of the building and provides access to each of the four meeting rooms, as well as a services spine leading to amenities and services. This external entry courtyard, provides a unique focal point for the street address, creating an intuitive meeting point, shared building access, external shelter and enhanced passive surveillance throughout the building.
As safety and security were identified as a priority, our design also includes centralised locking systems and well-developed security capabilities, including CCTV.
Our material choices foreground locally-sourced, economical materials designed to withstand our tropical weather systems, require minimal maintenance (and cost) over the building’s lifetime and significantly, with low carbon footprints.
Understanding the importance of the latter, here at JMc Architects, we too have formalised our commitment to climate change by becoming a Australian Architects Declare signatory as we are proactively move to our own Carbon Neutral certification.
Overall, the building achieves a satisfying balance between innovative tropical design and cost-conscious outcomes suited to the building’s various users and the community at large.
As we continue to explore the way forward in tropical design, the community centre showcases the important interaction between value management and innovation.
My team and I were thrilled to work on this design and we look forward to future opportunities to collaborate with local government and contribute to unique built form outcomes across our region.
If you are interested in learning more about value management and innovative, functional tropical design, please contact me on 0412 078 143 or email [email protected]

By Julianne Field, Director, FRAIA, BOAQ No. 2965
JMc Architects is an award-winning Cairns architect known for working with government, commercial and private clients to design and deliver innovative and sustainable buildings across Queensland. With expertise across architecture, interior design and project management, our team offers a personalised end-to-end service tailored to each project.



