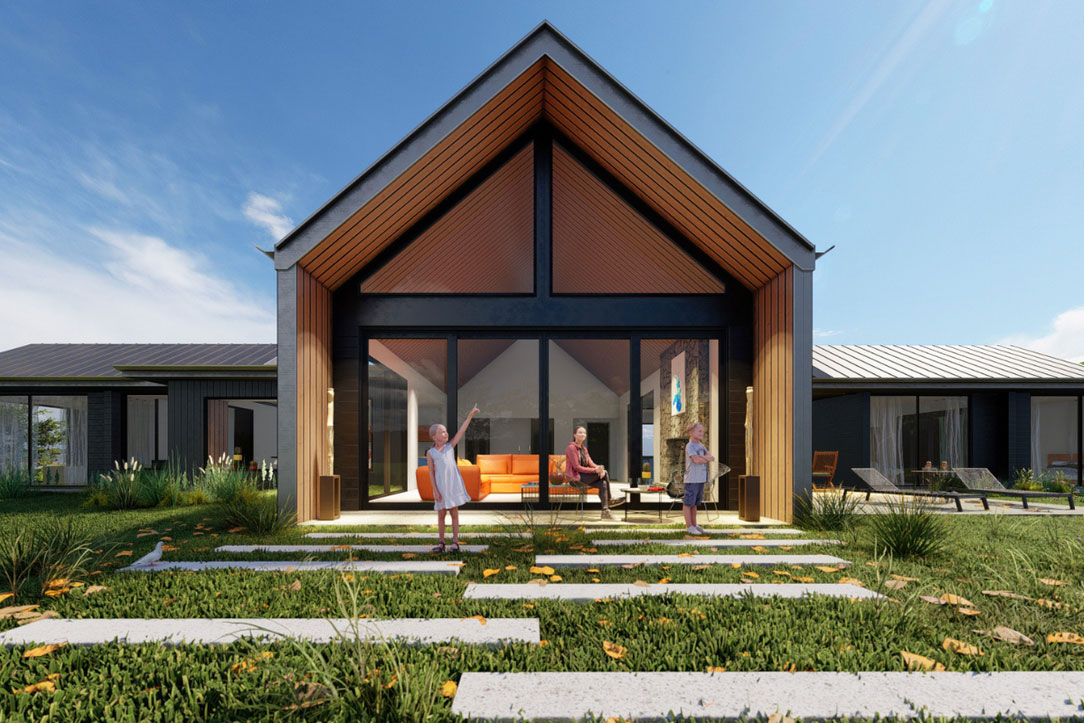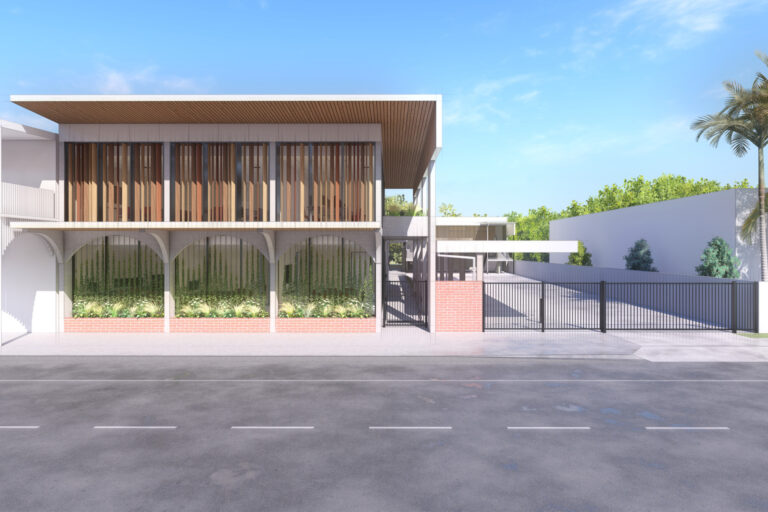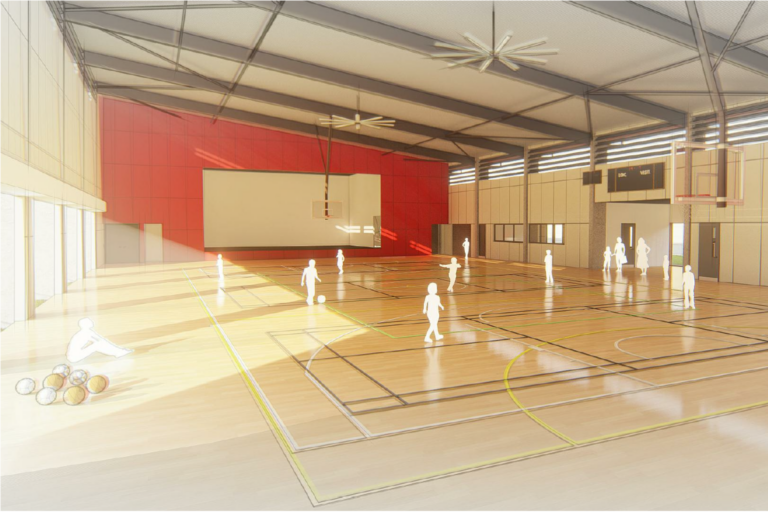In the current climate of rising material costs and interest rates, our design process with new clients is increasingly featuring a staged construction program.
Here, we share a recent experience that provides insights for how a flexible approach to design and construction can add value in the current market – not only from a budgetary perspective, but also for future lifestyle adaptability.
Recently, we had a client contact us to ask whether it was possible to deliver their new home in a staged approach. In the client’s words, “Given the current situation with rising interest rates, we were wondering if we could potentially design a house that gets constructed in stages?”
We were keen to help, and realised this project would entail three different designs. The first being a two-bedroom home designed for a professional couple, the second to add an additional bedroom plus a pavilion for aging parents to live in, and a third and final stage that would feature external covered areas and a study for school aged children.
As the image shows, the stages are spread over several years, effectively telling a story about this client’s lifestyle and aspirations. Whilst they were interested in owning a home now, as a young couple in their late 20s, they were hesitant to commit to an investment in space that exceeded their current needs.
The staged approach addresses current pressures on material costs and the client’s budget, while further down the track it would negate the need to sell and upgrade to a bigger home. Instead, they’ll be able to complete the floorplan as their lifestyle needs change and importantly, their budget permits.
The staged approach is something of a blueprint for their future lifestyle, which provides peace of mind both now and later.
This client’s example provides food for thought in terms of addressing evolving lifestyle trends with innovative design approaches.
Faced with issues such as housing affordability, an ageing population with greater emphasis on in-home care and the now well-established trend of children remaining in the family home for longer, the need for architects to ‘design in’ flexibility and provide adaptability for growth in residential design has never been greater.
Relying on past experience in these circumstances is not enough. With each new project comes the opportunity to learn about the client’s unique lifestyle and aspirations, to innovate and use initiative, to exceed expectations and address complex design challenges.
As an award-winning Cairns architect with a depth of expertise in high-end residential homes, we help our clients to problem-solve and find a way forward that works for their particular needs in what can be a complex building environment.
If you are interested in finding out more, please contact our team today.

By Julianne Field, Director, FRAIA, BOAQ No. 2965
JMc Architects is an award-winning architectural firm known for collaborating with luxury high-end residential private clients, government departments, large institutions and construction companies to create innovative and sustainable building designs that enhance quality of life and contribute positively to communities.



