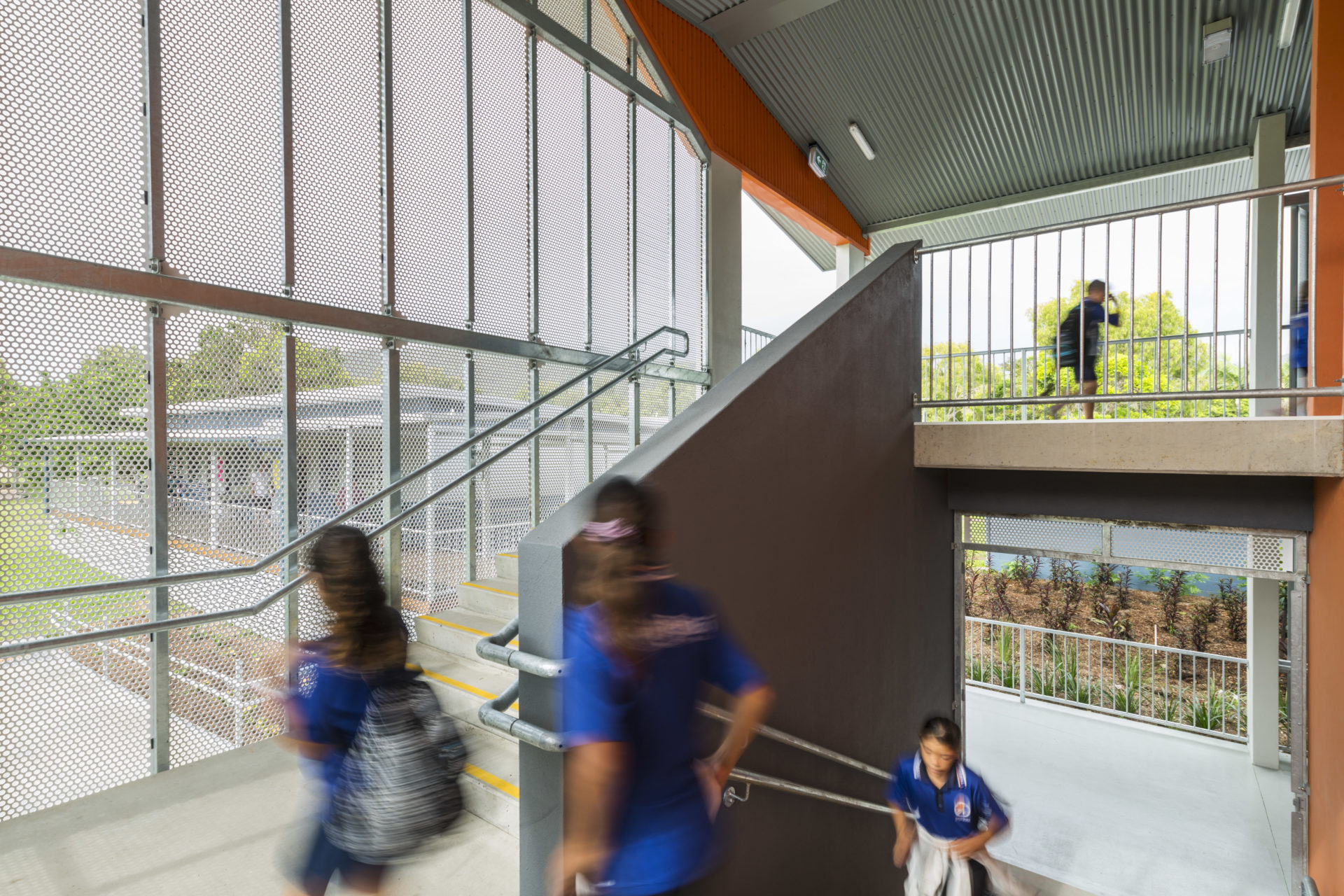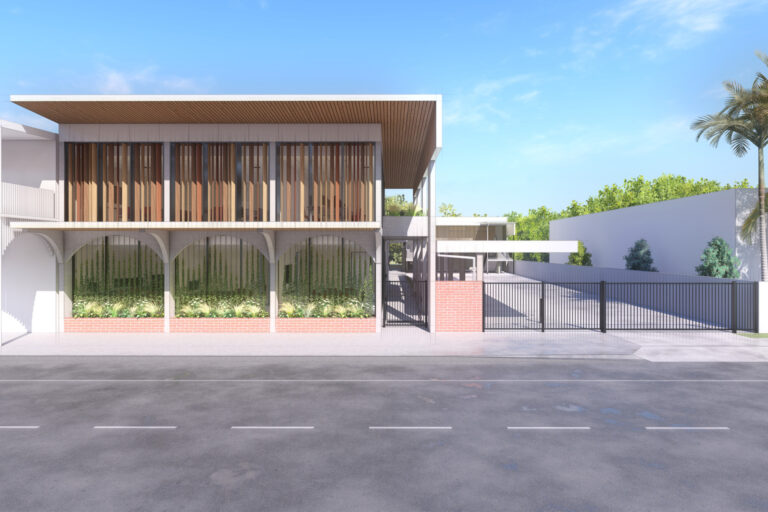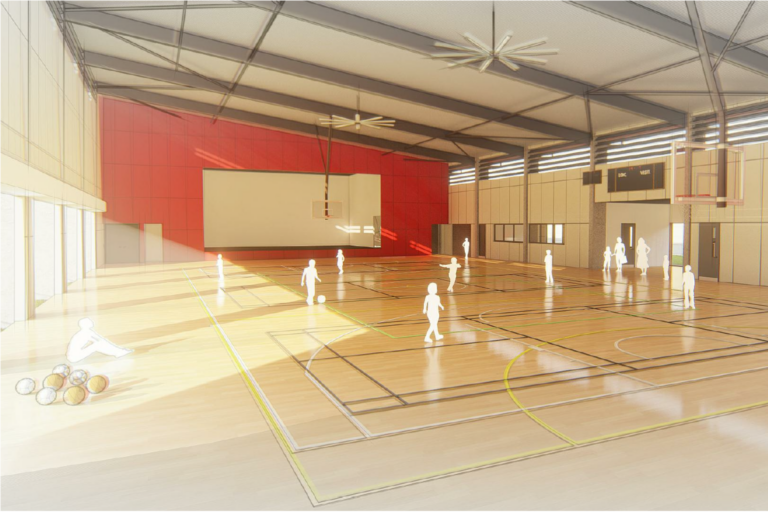Welcome to our new series of topics, which will explore ‘The Way Forward’ in regional architecture, particularly here in Queensland, and the new and emerging design priorities that are shaping building and place making outcomes.
In our first article, we turn our attention to the education sector, where collaborative consultation and smart, future-focused design and materials are making a positive difference in outcomes for education communities – staff, teachers, parents, students and our leaders of tomorrow.
As we enter a new era for our region’s architecture, measures of design success will be indelibly linked to our response to key challenges, as well as our ability to seize new opportunities. As our last article explored, this will touch on issues such as health and safety, lifestyle and economic factors and environmental concerns, alongside the uptake of new technology and innovative methods of collaboration.
Education is a key priority for Queensland’s Far North, which was reflected in the recent 2021-2022 State Budget announcements that included the allocation of over $51 million in funding towards maintaining, improving, and upgrading schools in our region.
At JMc Architects, we have had the opportunity to contribute our expertise to many, and diverse, projects in the education sector. At present, our team is involved in multiple projects across FNQ with a collective value of over $20 million.
Through our involvement in these projects, we’ve experienced firsthand how the features we design into buildings can have direct impact on the learning and engagement outcomes of students and staff.
The design of a school classroom, for example, is intimately connected with the quality of education that students receive. This is also relevant to buildings such as indoor sports facilities, performing arts centres, and other new learning spaces.
Collaboration with school leadership is fundamental. Visiting each site early in the design stages allows us to observe the school’s culture and build an understanding of the site’s boundaries and perspectives. We weave these cues into the fabric of the design so that the building belongs to and is responsive to the needs of the school. Structured meetings, clear lines of communication and innovative 3D imaging also enhance our collaborative capacity.
Students are increasingly learning through collaboration, often sharing thoughts well after the lesson finishes. As architects we strive to facilitate collaboration in the education space by remaining abreast of the dynamics of the modern classroom and the changing nature of interactions between students and the built form.
Design that optimises the flexibility of both indoor and outdoor spaces so they adapt to a myriad of uses is a priority for learning environments. Indoor spaces should accommodate multiple modes of learning, while outdoor play spaces should provide nooks to encourage collaboration while also remaining highly visible for surveillance and security.
Sustainability solutions that feature reduced reliance on artificial heating and cooling, and consider the tropical climate considerations for our region are must-have inclusions for user comfort but also for reducing long-term operating costs. Opting for environmentally certificated products where possible helps our team to ensure healthy learning environments.
Our work at Malanda State High School’s new Learning Centrepresents a great example of the innovative learning environments of the future. The Learning Centre will accommodate the seniors’ home economics program, and has been designed to include a café as well as a full commercial kitchen, providing students with the opportunity to learn from the full breadth of practical experience.
At Trinity Bay State High School, where we are working on their new Performing Arts Centre, our strong relationship with the school’s leadership, Catholic Education and the Department of Education has helped us to develop more advanced concepts. Our designs feature outdoor music plaza areas (again embracing collaboration), acoustically treated circulation spaces, music and instrumental practice rooms and spaces designed with specialist stage and lighting for performances and assessments.
For Our Lady of Help Christians, we assisted with preparing the master plan documentation alongside Landplan Landscape Architects for the school’s library extension, covered linked walkways and outdoor spaces. Our designs include consideration of the creek that runs behind the school, cultural links to the school’s Christian values and incorporation of a cassowary, the indigenous totem of the local Earlville area.
As building approval activity continues to heat up across the education sector in Far North Queensland, JMc Architects is well positioned to add value to various projects being undertaken to establish or upgrade our local schools, universities, TAFEs and other educational facilities.
We look forward to continuing to explore how we, as architects, can apply our expertise and collaborate with the education sector to address the complex design priorities shaping the innovative learning environments of today and the future. To learn more about design in education, please contact JMc Architects.

By Julianne Field, Director, FRAIA, BOAQ No. 2965
JMc Architects is an award-winning Cairns architect known for working with government, commercial and private clients to design and deliver innovative and sustainable buildings across Queensland. With expertise across architecture, interior design and project management, our team offers a personalised end-to-end service tailored to each project.



