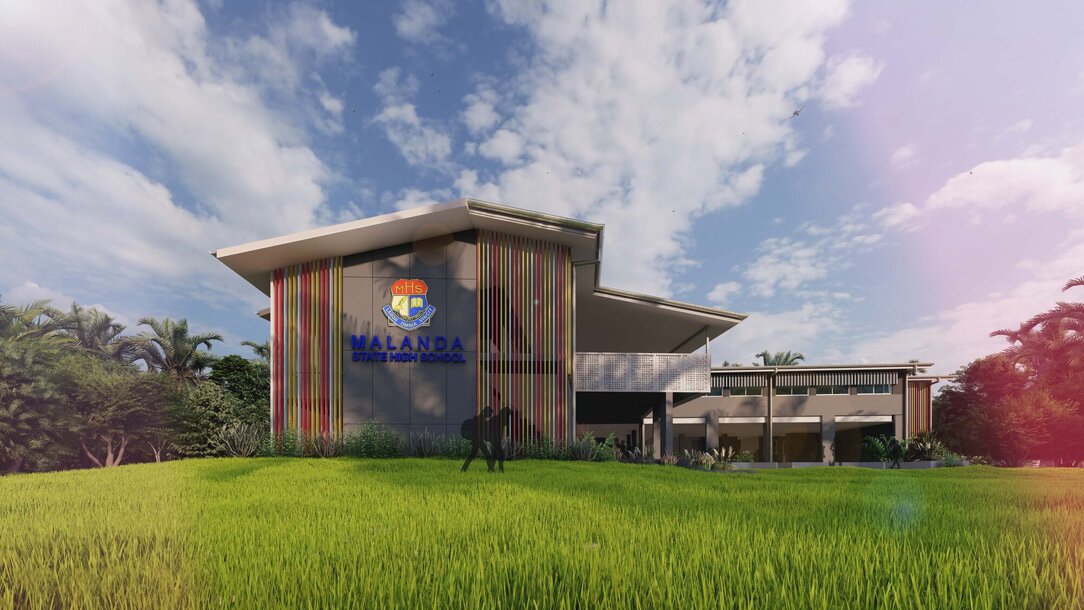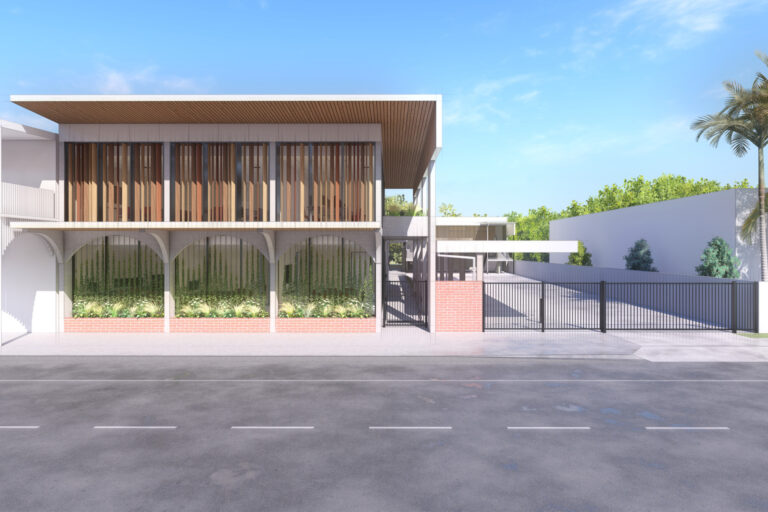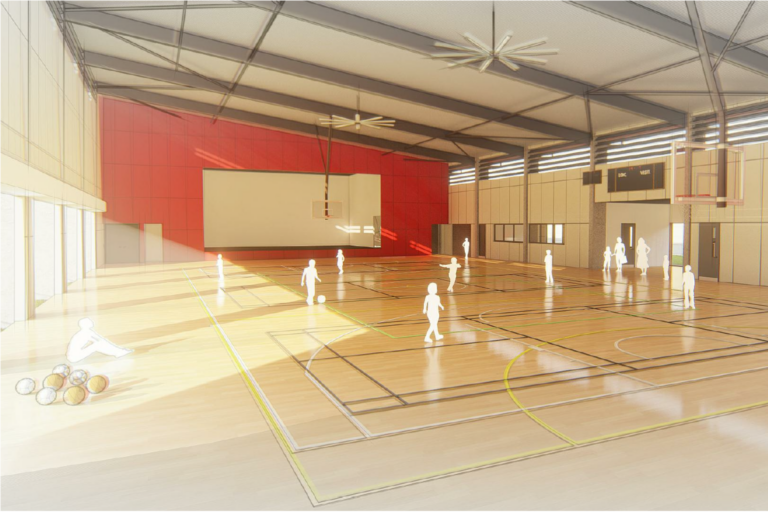School architecture in Queensland’s Tropical North has come a long way from the little weatherboard schoolhouse. New approaches to architectural design in the education sector now address a range of issues, from teaching methods to vocational outcomes to local weather patterns.
Our recent work for Malanda State High School on the Atherton Tablelands is a strong example of our architectural response to the design priorities that have become central to Far North Queensland education projects.
JMc Architects was pleased to be selected by the Queensland Department of Education to design and document a new General Learning Centre (GLC) for Malanda SHS, which will be the first new building to be added to the school in decades.
With some of the Far North Queensland’s most beautiful national parks, waterfalls and scenic hikes it’s not surprising that the Atherton Tablelands has experienced strong population growth in recent years as tree-changers make it home. As a result, new school facilities have been on Malanda’s wish list to meet enrolment demand in the school’s catchment.
Given the significance of the tourism and hospitality industries in the Tablelands region, it is fitting that the new GLC will house the school’s new Food Technology facilities, including two commercial kitchens for junior and senior students and a café where students will have the opportunity to both work and dine.
The GLC also includes four general learning areas and a covered area at ground level, which will provide additional multifunctional spaces and will have the capacity to accommodate future expansion.
Our team designed the GLC in an L-shape bordering a square courtyard featuring handball courts, a dining area for the café and spaces to gather and play between the two wings of the building. The L-shape effectively shields the courtyard from the wind and driving rain that frequently angles toward the building’s exterior.
Facing away from the inclement weather, the kitchens and dining spaces look out onto a view of the school’s beautiful natural surrounds.
The GLC replaces the school’s current Food Technology space within Block G, which will be refurbished into an art studio as part of the project. With heavy rain causing construction delays for much of the first half of 2022, work is now underway with completion expected in 2023.
This project demonstrates how the way forward will continue to incorporate a truly holistic and flexible approach to education design that addresses a multitude of experiential and learning outcomes for students, while remaining within a firm budget and applying value management principles.
As building approval activity continues to heat up across the education sector in Far North Queensland, here at JMc Architects, we’re well positioned to add value to establishing and/or upgrading our local schools, universities, TAFEs and other educational facilities. We look forward to continuing to explore how we, as architects, collaborate with the education sector and apply our expertise to address the complex design priorities shaping the innovative learning environments required now and for the future.
If you are interested in finding out more about school architecture, please contact our team today.

By Julianne Field, Director, FRAIA, BOAQ No. 2965
JMc Architects is an award-winning Cairns architect known for working with government, commercial and private clients to design and deliver innovative and sustainable buildings across Queensland. With expertise across architecture, interior design and project management, our team offers a personalised end-to-end service tailored to each project. Find out more about our school architecture projects here



