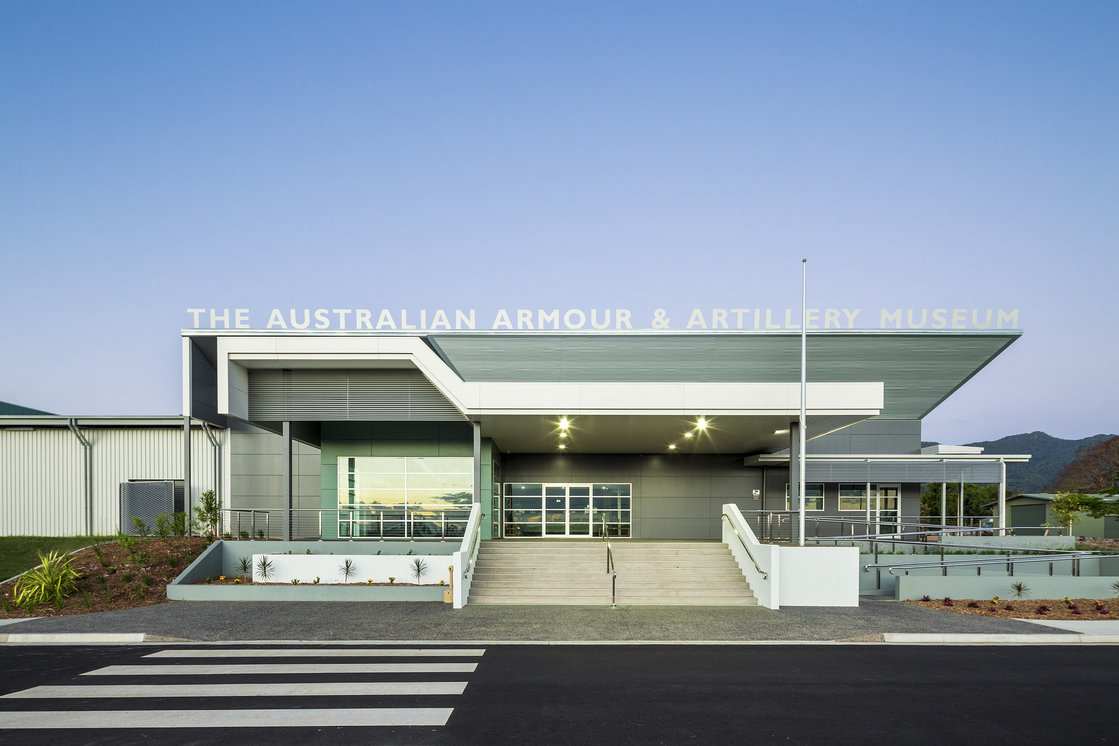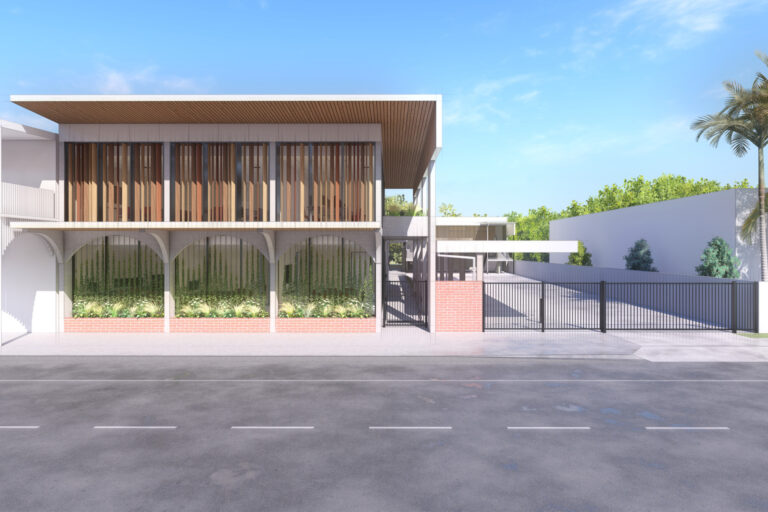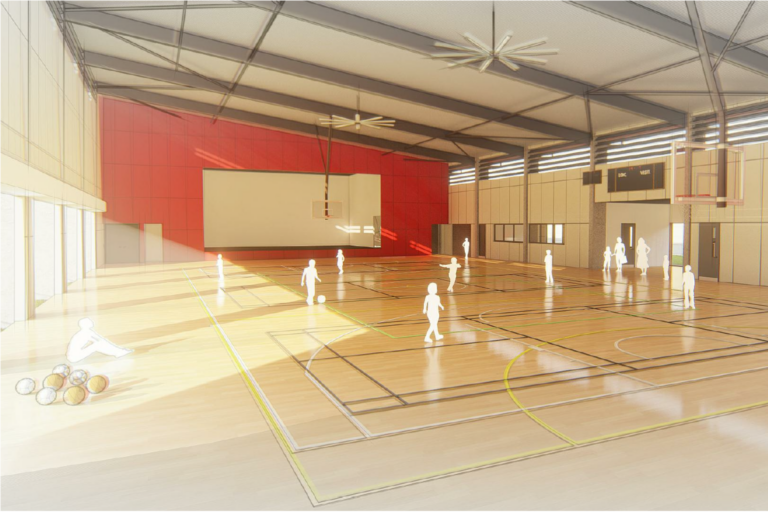Thoughtful use of technology is an important consideration for efficient and enduring building design. In this article, we explore how innovative use of technology contributed to a range of successful outcomes, cost-savings and ongoing benefits for The Australian Armour and Artillery Museum at Caravonica.
JMc Architects were engaged to design the building, which represented an adaptation of the classic tin storage shed typology into a welcoming tourist destination that complements other nearby attractions.
Located on the outskirts of Cairns amidst the region’s lush tropical rainforest, our client has created a museum comprising his private collection of tanks, armour and artillery from both World Wars.
Operating within the existing framework of cold formed steel, we developed our client’s vision within a defined budget. Our design incorporated smart, uncomplicated technology to showcase an entry foyer, assembly area, artillery display, shooting gallery, retail area and ancillary offices.
Our goal, as always, is to make intelligent use of materials. Cold formed steel was chosen for the structural framework for its relatively low cost and ease of on-site assembly. With structural frames spanning 30 metres, it also represented economical use of a non-renewable resource.
Designed to suit optimum heights and spans, it has provided an open and flexible exhibition space.
Climate sensitive design principles are a staple for any tropical design but particularly when developing a tin storage shed into a museum.
Our approach was to facilitate passive cooling and reduce heat loads by capturing prevailing breezes, and by aligning openings across the ceiling span to maximise cross-ventilation.
Vented walls and roofs, insulated light-coloured roofing and wall cladding all contributed to cost-savings and a climate-resilient design. External expanded mesh screens protect the openings from inclement weather, so they can remain open for ventilation.
The building is elevated well above the Q 100 flood levels, accommodating the site’s susceptibility to seasonal flooding. The lower level carparking and landscaping have been designed to endure inundation as a considered measure of protecting the ecology of the site.
The museum also utilises opaque roofing and screened openings for natural light so only minimal highly efficient LED lighting is used. Coupled with climate sensitive design features indicated earlier, the result is a highly efficient building with no need for mechanical ventilation or artificial cooling.
These low-tech solutions have resulted in minimal power expenses for our client, but even so, provision has been made for future use of 40 x 250 Watt solar modules to power day operations and battery-store surplus.
A 50,000L rainwater tank services toilets and irrigation, and an existing house on the site was re-furbished and used as a caretaker’s residence.
The result is a modern, award-winning project that operates at minimal cost to the owner while highlighting what is possible when innovative thinking and sound design principles consider efficient use of the latest architectural technologies. To learn more, please contact JMc Architects.
JMc Architects is an award-winning architectural firm known for collaborating with luxury high-end residential private clients, government departments, large institutions and construction companies to create innovative and sustainable building designs that enhance quality of life and contribute positively to communities.



