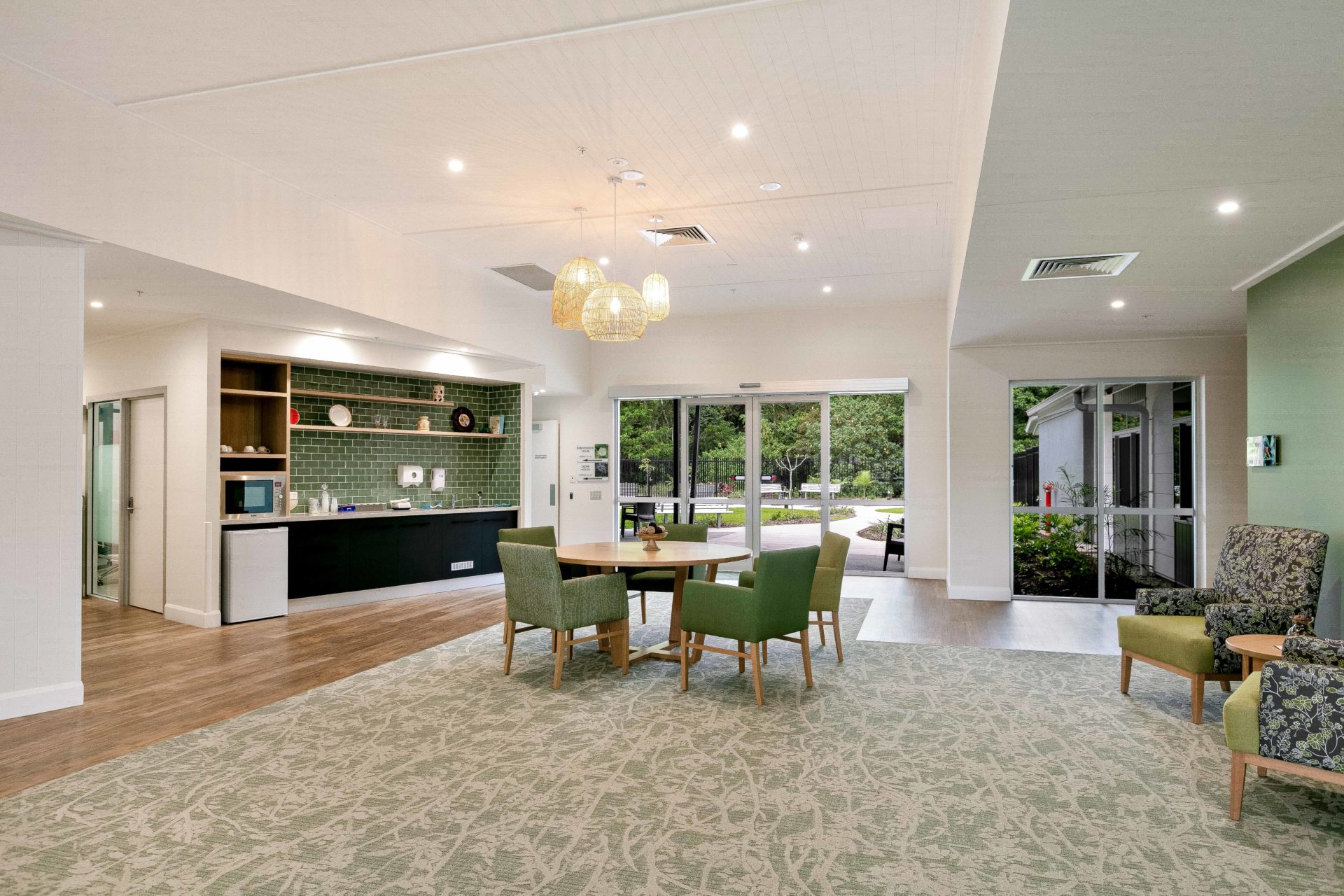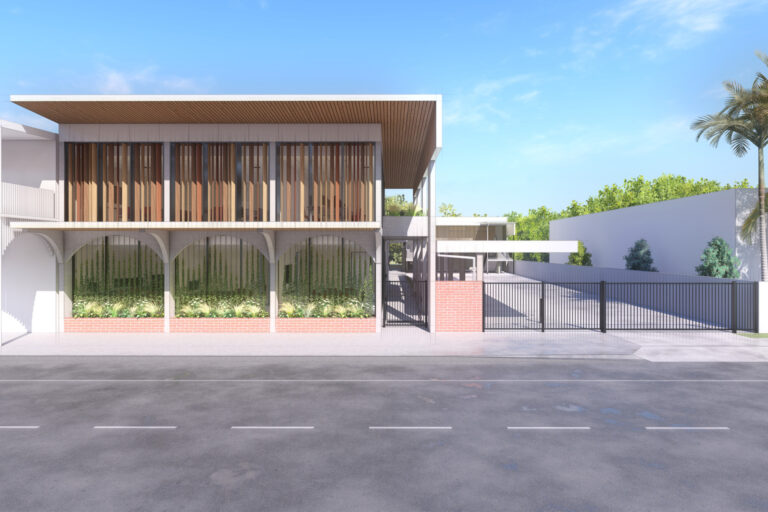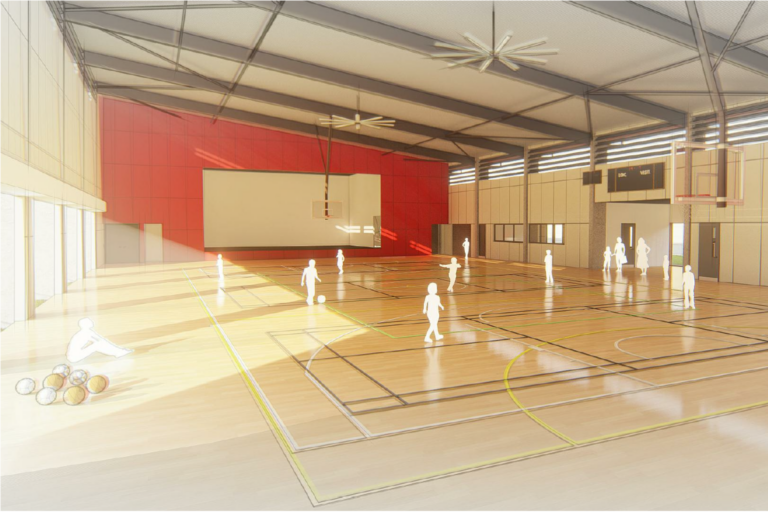While every project involves collaboration between various stakeholders, for the Kubirri Aged Care Centre, the coming together of diverse groups to deliver a ‘home in a garden’ for the residents is nothing short of a triumph for the Mossman community.
The very existence of this innovative aged care facility is due to the dedication, perseverance and significant investment of The Salvation Army, Douglas Shire Council, Mossman District Nursing Home Committee and the Queensland Government.
Championed by The Salvation Army, the 42-Bed Kubirri Aged Care Centre comprises four ‘houses’ in two buildings with covered courtyards, sunrooms with wide overhangs and viewing platforms to the landscaped courtyards, which quite literally creates a home in a garden for residents. These are complemented by a central facilities building and adjoining chapel for use by residents, families and the community.
As architects and service coordinators for this project, success relied on sound design principles and a genuine understanding of the importance of the project for the Mossman community and the needs of residents. This involved establishing effective relationships and communications with all involved parties.
We consulted with all stakeholders, sub consultants, trades and suppliers – individually and collectively.
Our motive was to gain a deep understanding of the lifestyle needs of those in care, operational requirements and obligations for meeting town planning, environment and cultural matters as well as budget requirements. Our research included visiting existing Salvation Army Aged Care centres to review functionality and operational requirements.
Each of the stakeholders contributed strongly to the brief and their advice was continually sought throughout the design and documentation stages. Any amendments were cross-checked with all parties to enhance outcomes for the project, and even more importantly, to avoid any unintentional knock-on consequences.
This highly collaborative approach, established on pillars of effective communication and relationship management, ultimately delivered an aged care facility unlike any other currently being built in urban settings.
Located on the South-West corner of a 1.4ha parcel of land, the juxtaposition of the three buildings creates courtyard and meeting nodes that enhance operational flow and connects the internal spaces to the tropical outdoors.
Integrating the landscaping in the building design is integral to the success of the residential spaces and the aged care centre’s public interface. Each of four secured courtyards include a kitchen garden for residents, looped paths and outdoor seating that takes advantage of aspects to Mt Demi and the riparian corridor (trees, bushes and grasses) to Marrs Creek.
Vertical cables installed outside resident rooms encourage climbing plants that soften hard areas, and in time, will protect the building façade from direct sunlight. Service areas accommodating equipment are cleverly concealed by well-placed screening plants.
Other thoughtful considerations incorporated in the design include generous corridors (with wheelchair passing bays and rest stops with seating) that promote a sense of space while connecting the entrance with each wing and the central courtyard. Resident rooms facing communal areas were minimised. This is particularly important for dementia residents needing personal space where they may withdraw from noise. The interiors materials and finishes were carefully selected to make resident rooms as home-like as possible.
A covered all-weather vehicle drop-off area that extends the full width of the driveway to the entry forecourt ensures useability for residents, family members and visitors year-round including during Mossman’s wet season.
Abundant natural light and ventilation contributes further to the sense of openness that is fundamental to design for North Queensland lifestyle.
Windows and door openings located on opposing elevations allow air to pass through the building, while ceiling fans aid airflow further. Design features include full height glass louvres and high ceilings that lead from the lounge and dining rooms to covered courtyard patios and beyond. Wide roof overhangs protect glass areas to reduce heat while achieving the dual benefit of providing shelters for outdoor seating from sun and rain while drawing natural light in.
Kubirri Aged Care is testimony to the fact that excellent outcomes can be achieved when exploring community collaboration. Implementing clear and open communication channels that were inclusive of all stakeholders, decision makers and the various trades and suppliers, brought to fruition an outstanding aged care facility that will be cherished by the Mossman community, its residents and their families.
For more information about our approach to community collaboration, design, sustainability and our architectural design and management capabilities in the aged care building sector, please contact JMc Architects.



