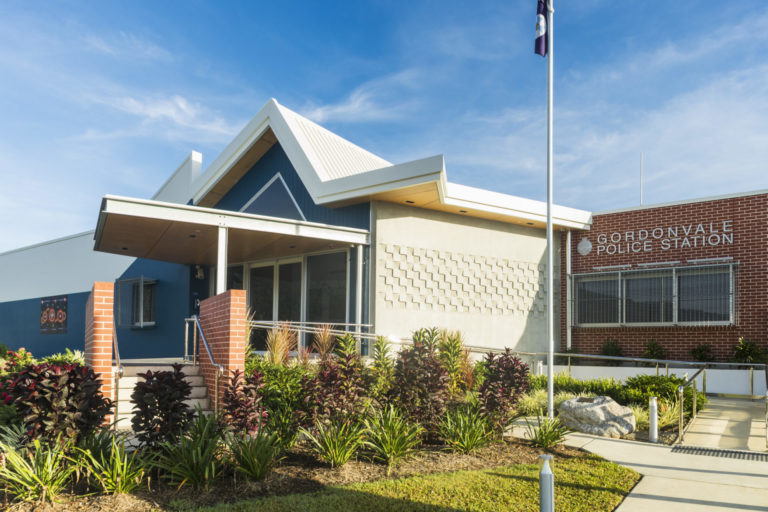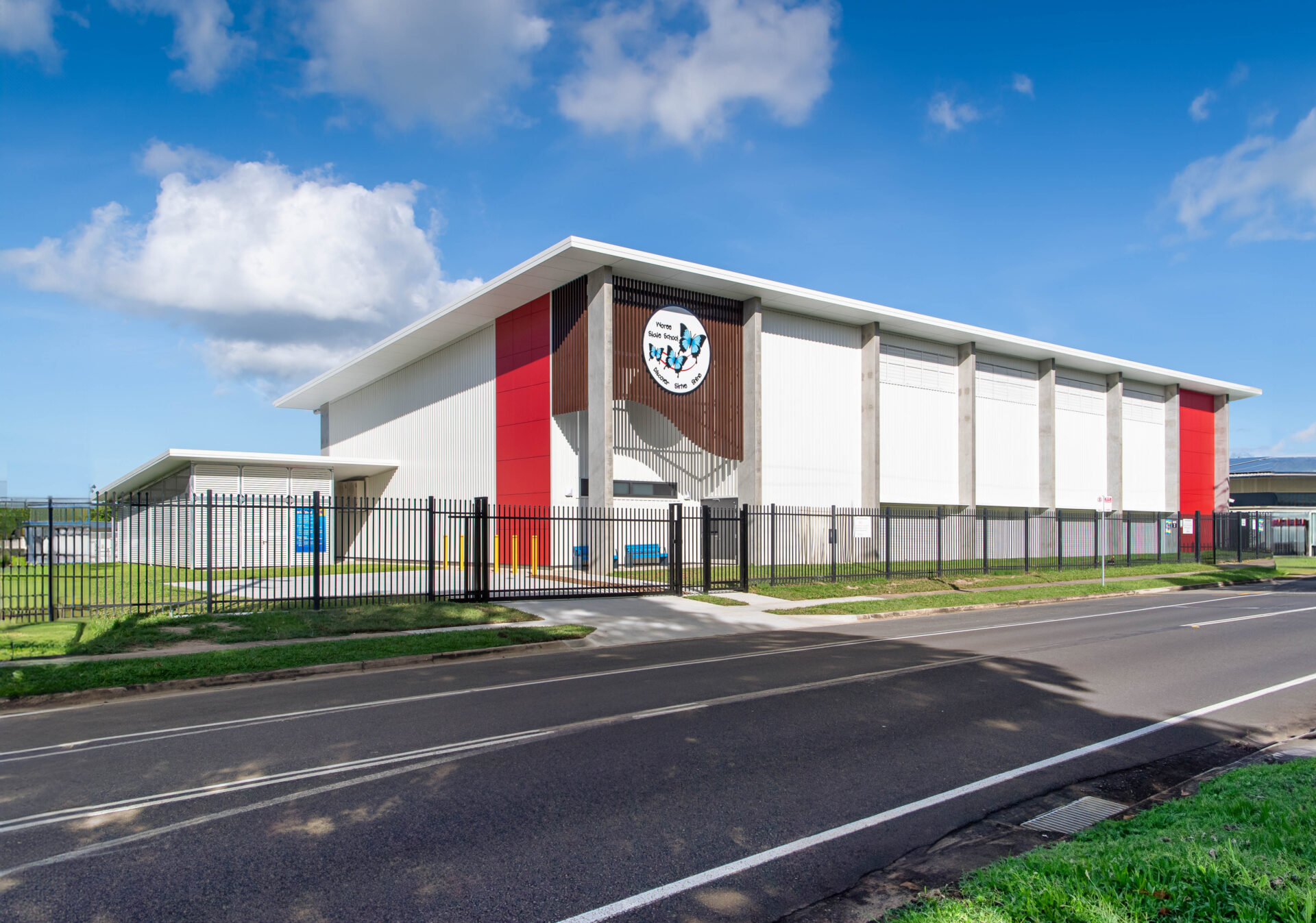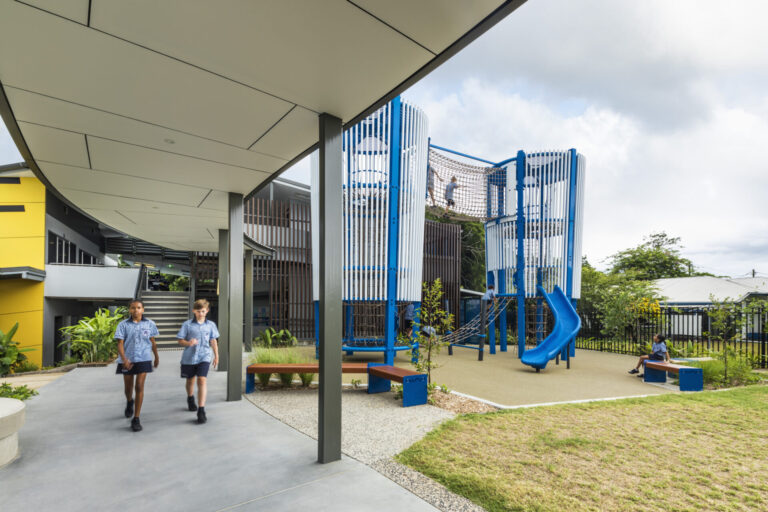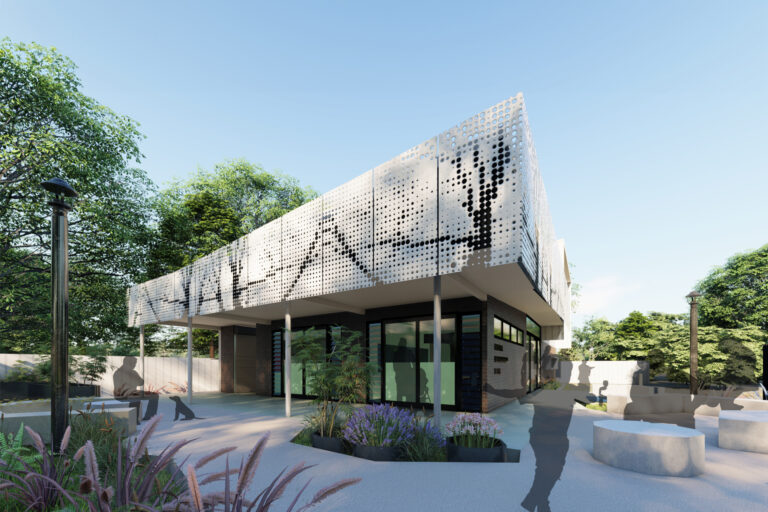

Woree State School Multi Purpose Sports Hall
Location
- Cairns, Queensland
Completed
- 2023
Category
- All Projects, Government, Projects, Education
As principle consultant, JMc Architects was engaged by the Department of Education to design and document the extensions to the existing multipurpose sports hall with the objective to improve the school’s learning and creating opportunities for stronger community engagement. The intent was to reuse and extend onto the existing structure to facilitate a larger multipurpose hall. Conceptual designs options were discussed with key stakeholders and the decision to design a new standalone multipurpose hall that was connected to the existing with a covered spine was preferred. This concept improved connections within the site and to the existing hall, student and public flow, and activation of the main street address.
Outcomes for this project:
- Provide safe hygienic buildings
- Provide same opportunity and choices for disabled persons that ambulant persons enjoy
- Maximise energy efficiency
- Extend useful life and give functionality to buildings throughout life

