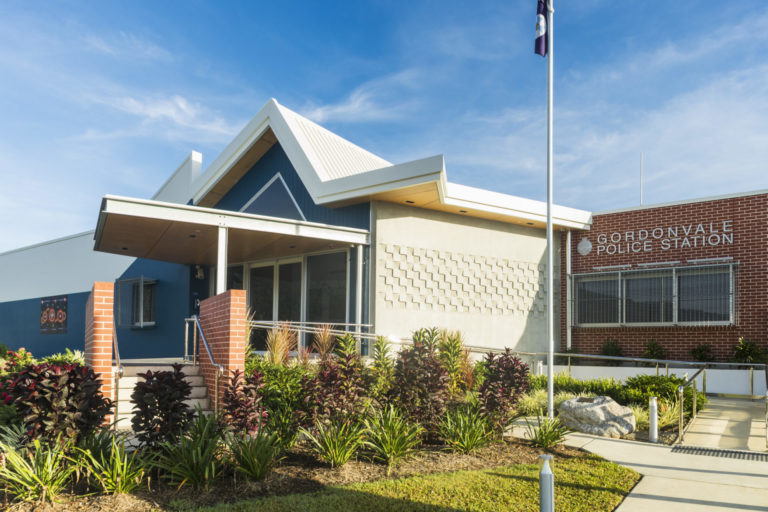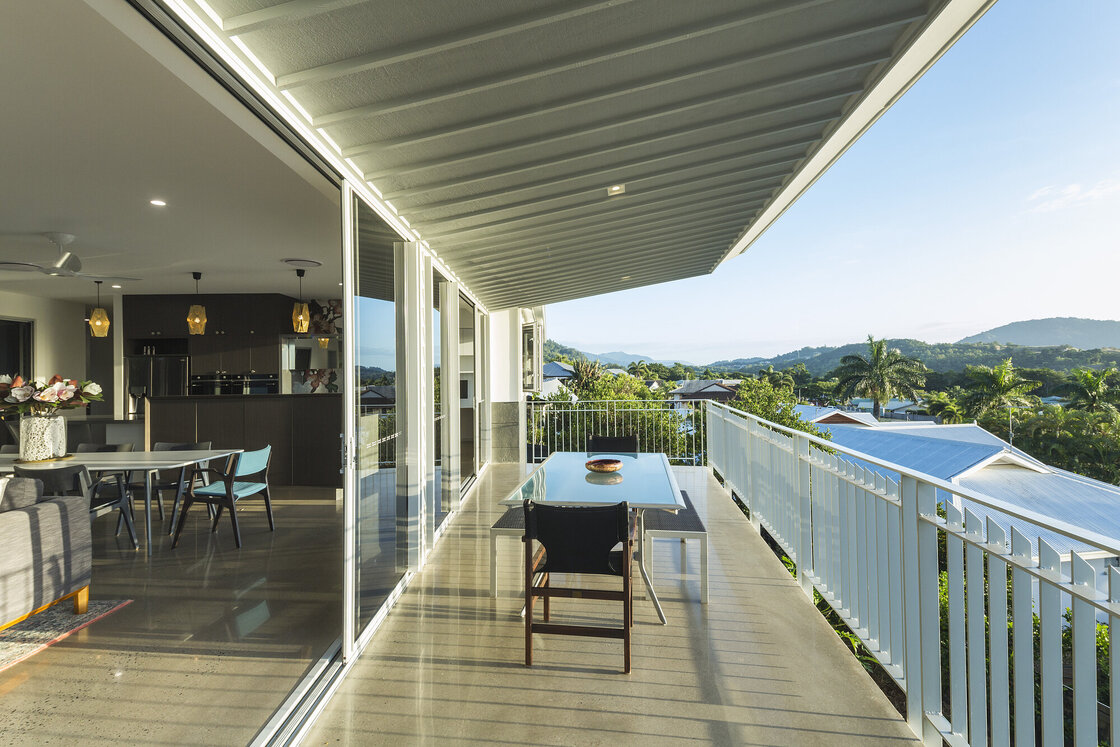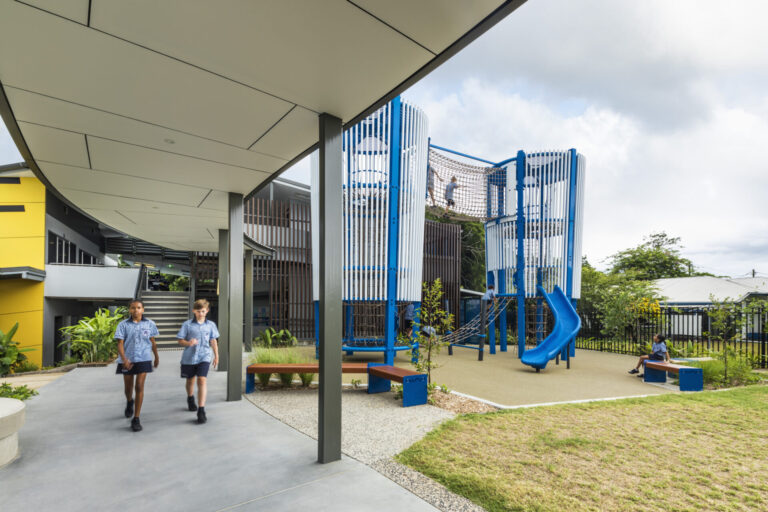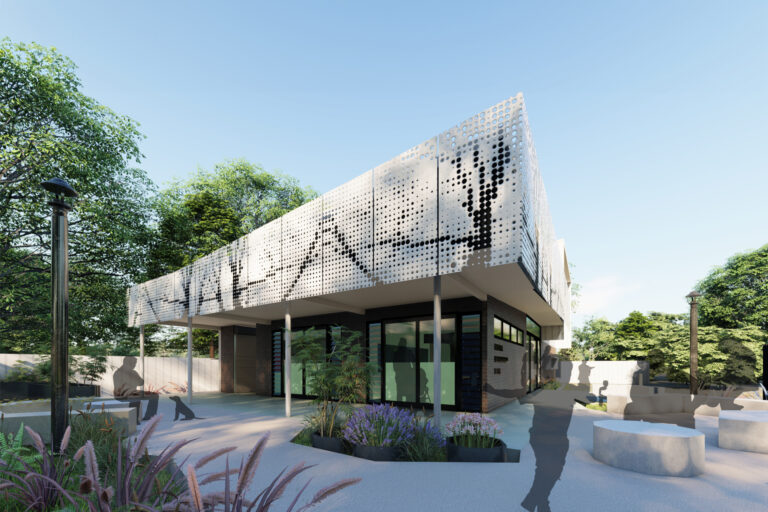

Strutton House
Location
- Far North Queensland
Completed
- 2017
Category
- All Projects, Projects, Residential
Winner: 2018 FNQ Housing and Construction Awards, Individual home $751 000-$1.25 Million
JMc Architects was engaged to design a house for a professional couple with young children. The house commenced construction in April 2016 and was completed one year later.
The house features an entry parlour, four bedrooms, high ceilings, study, two design studios, an open plan kitchen living dining area and an enclosed adaptable living understorey. Open spaces include city terrace, dining and living areas, and decking surrounding the moat pool. A central focal to the house is the spacious contemporary kitchen featuring Bisazza Italian mosaic looking onto both the pool and city views set in intricate landscapes.
The house is situated on a steeply sloping site with seven meters cross fall across 20 meters. Footings, columns and slabs are reinforced concrete with walls and partitions made up of hollow blocks and acoustic linings. The internal finishes of the house have been thoroughly planned to suit the contemporary architecture. Colouring is minimised to shades of grey, white, brown and green, which are blended equally to provide a relaxing ambiance inside and outside.
The house hugs the hill and as a consequence sits well within the streetscape, appearing welcoming and addressing the neighbouring houses but unassuming in size. The exotic landscaping enhances the modern house. Glimpses of the view and greenery are seen from each room of the house.
Photography: Andrew Watson

