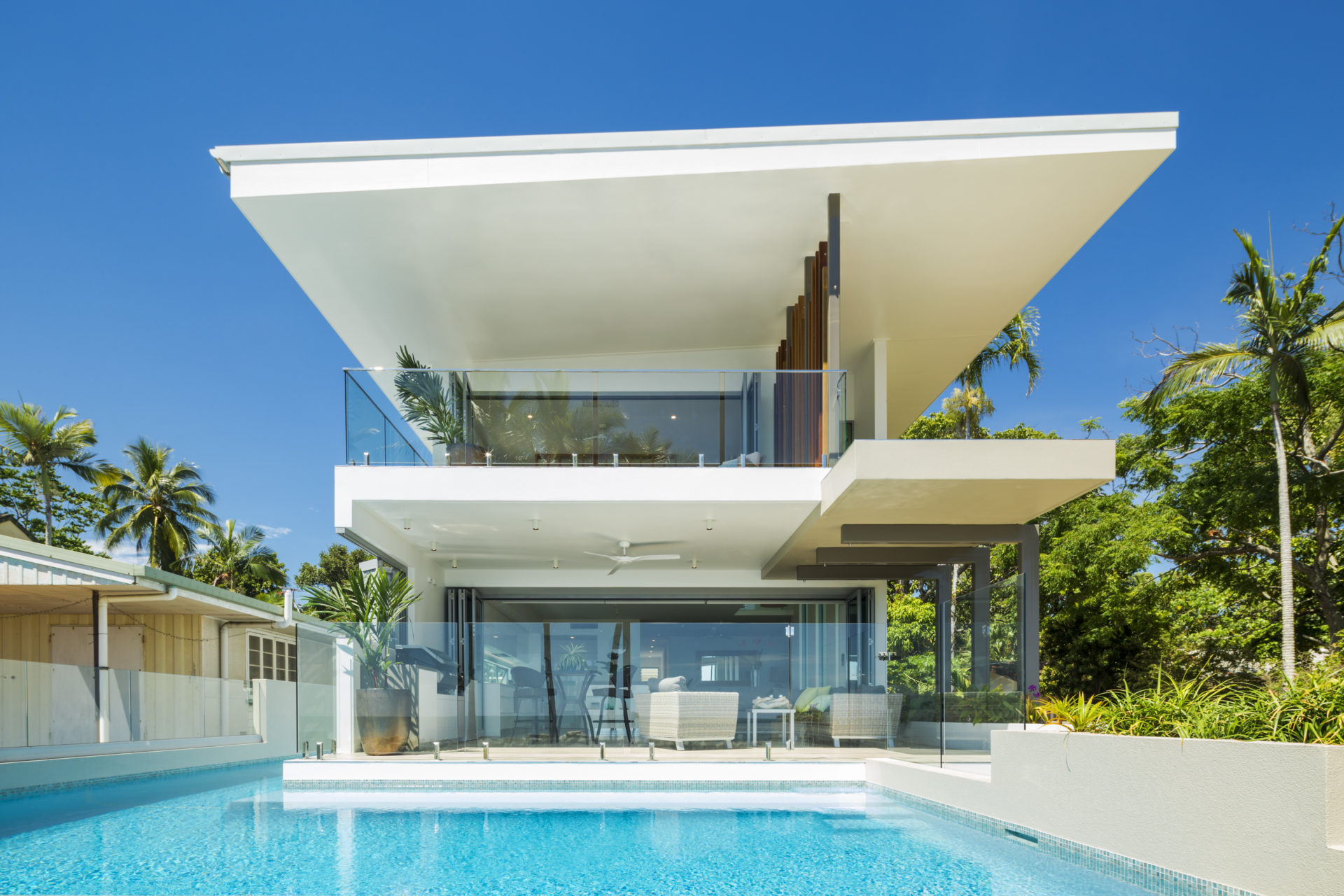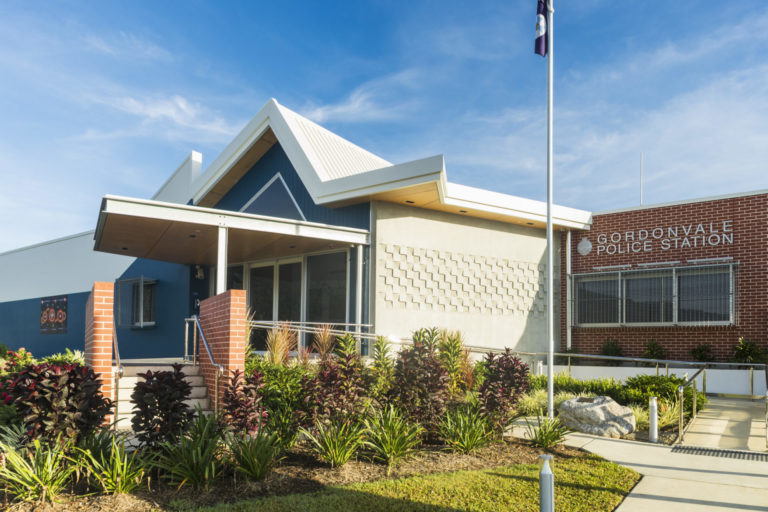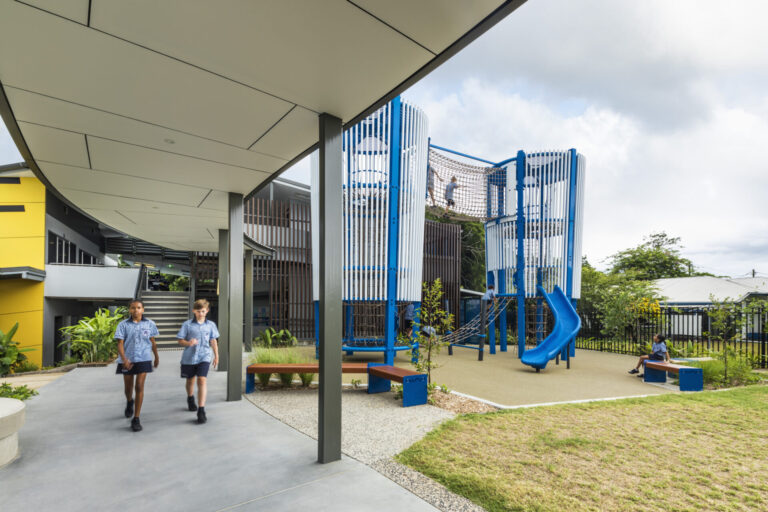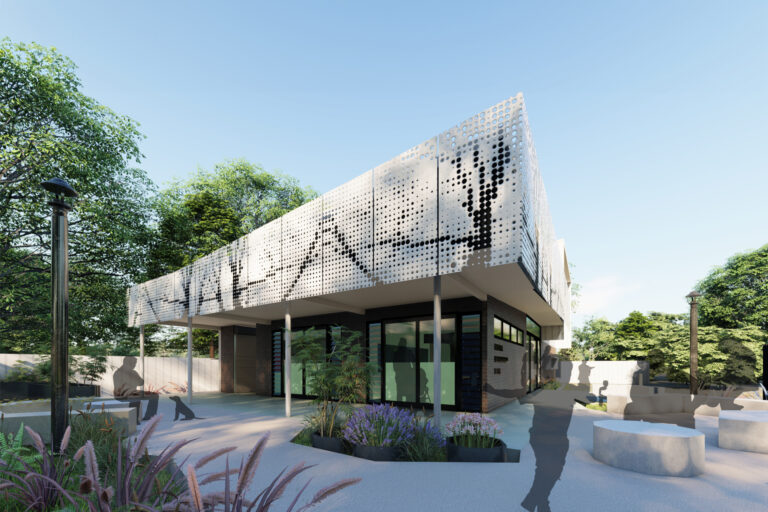AIA JUROR CITATION, 2017
The beach side residence is a testament to a successful and dedicated client-architect relationship. With a strong engagement with the surrounding landscape, the house encourages an open dialogue with the street. The careful planning and positioning of openings effectively capture the breeze and frame ocean views.
Read more



