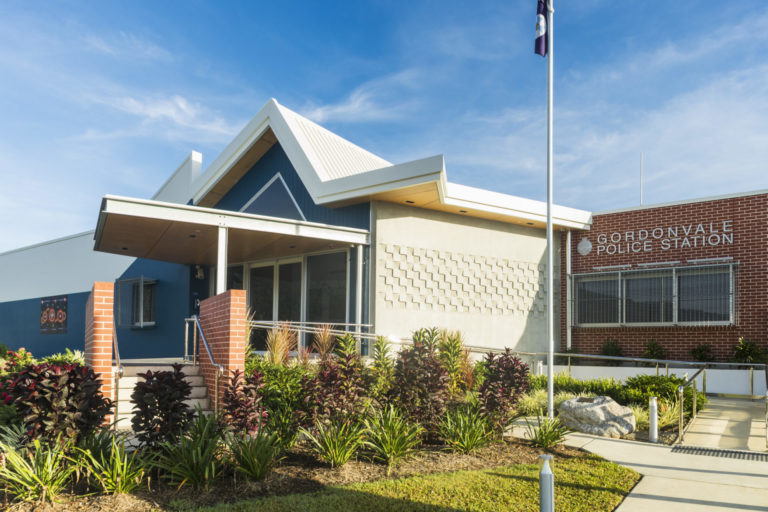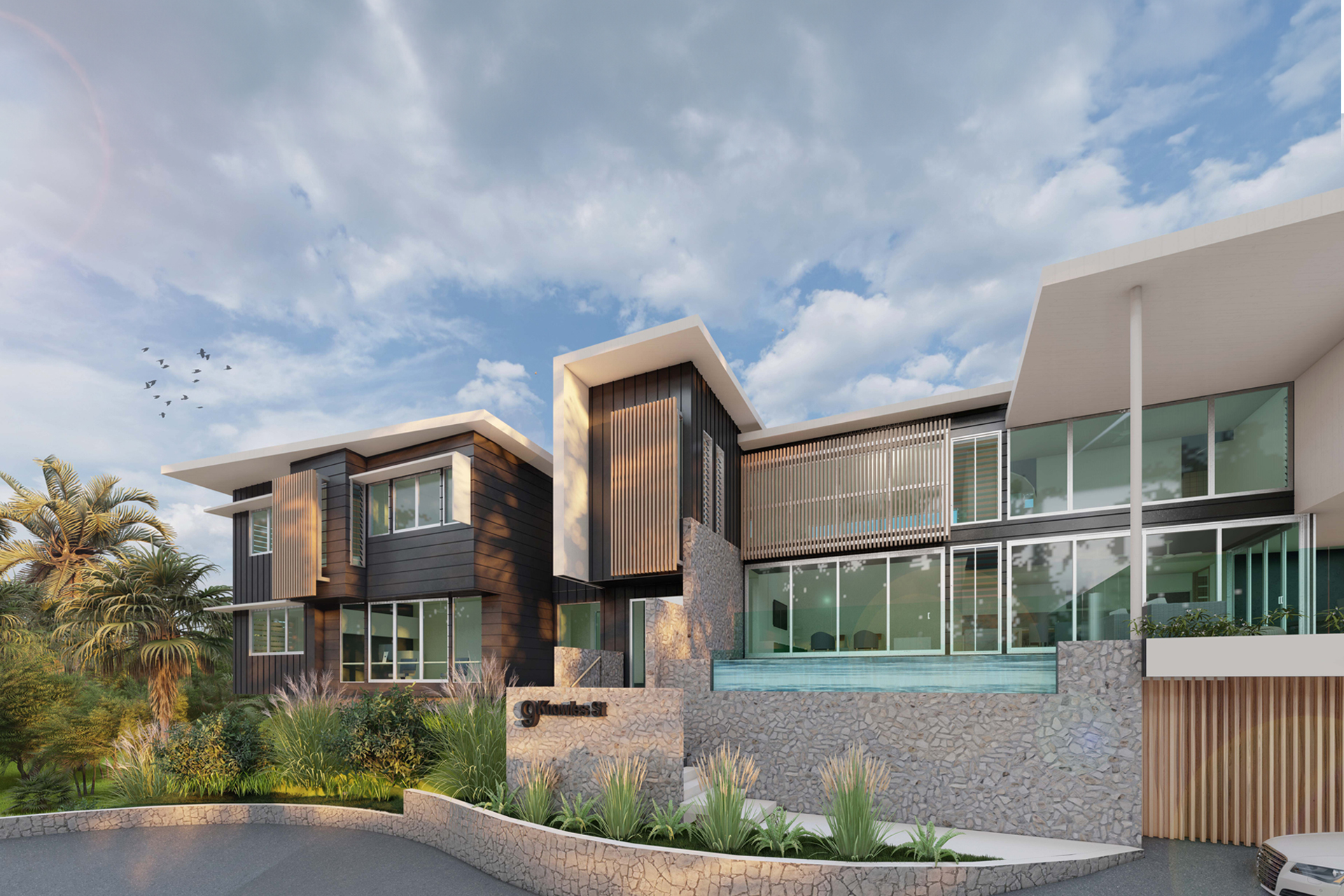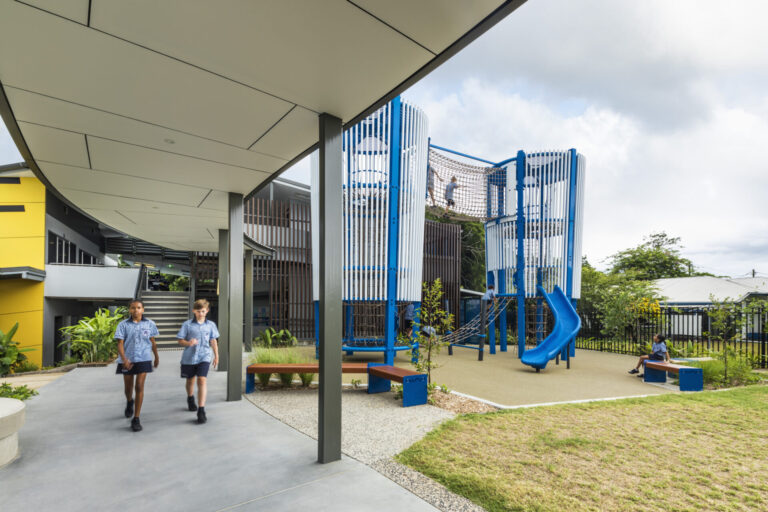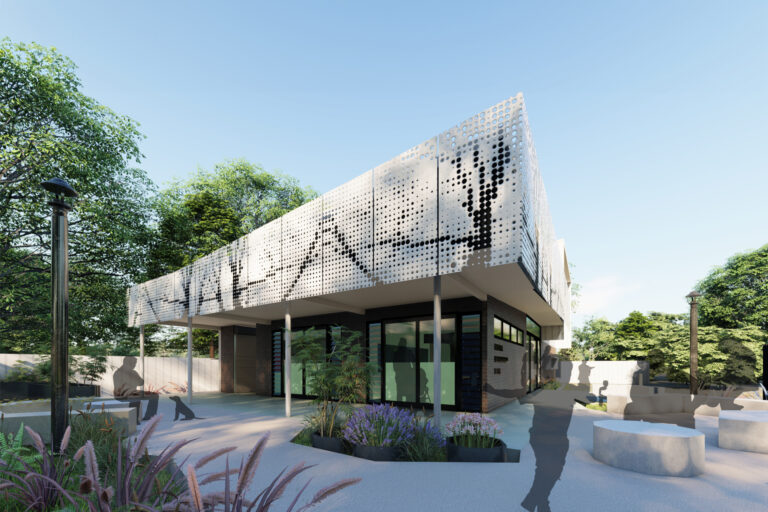

Knowles House
Location
- Whitefield, Cairns, Queensland
Completed
- 2024
Category
- All Projects, Projects, Residential
The clients emphasised the need for a timeless, refined home that can accommodate their family for generations, as well as for socialising with friends. A materiality palette of concrete, stone, glass, vertical battens demonstrate the durability and compliment the backdrop of the Whitfield Mountain rainforest.
Situated on a steeply sloping site, Knowles House is an investment in the ocean view lifestyle. Opening out to the east, the ground floor orients the kitchen, living areas, and pool to provide views of Cairns Trinity Inlet with favourable south easterly breezes throughout the year. This facilitates spaces for relaxing and entertaining, a key objective for the living areas.
The home office and children’s’ wing are separated in floor level for privacy to the living areas, however maintain the same orientation to capture the breezes. The central stair from the entry leads to the master bedroom linked by an elevated walkway, the master bedroom offers both surveillance and transparency for the growing family.
Whilst the interiors palette is light and neutral the focus is rather on light and texture. The interiors contrast the heaviness of the exteriors by adding warmth and softness through the introduction of natural blonde timber and whites with texture.

