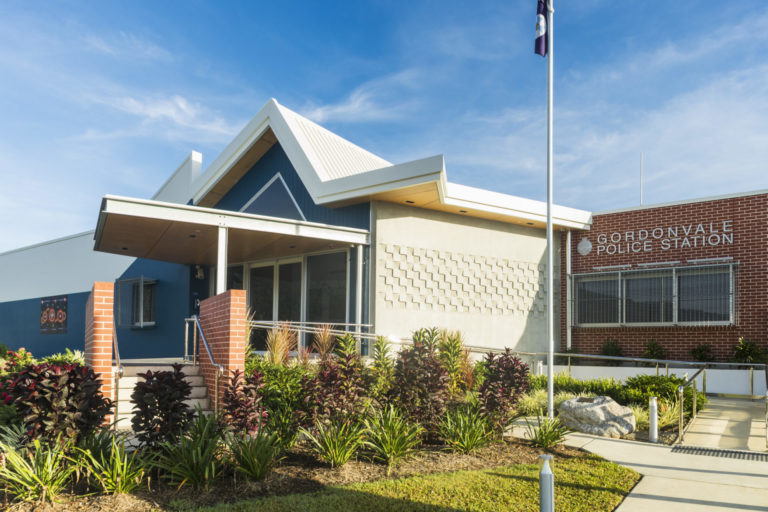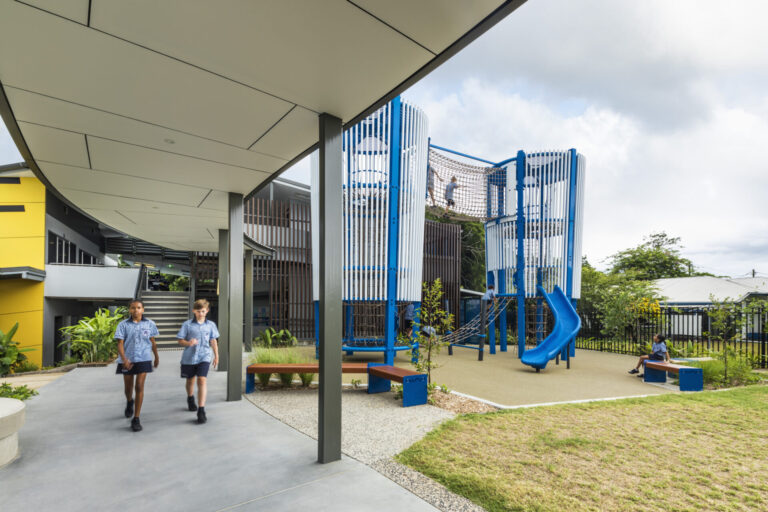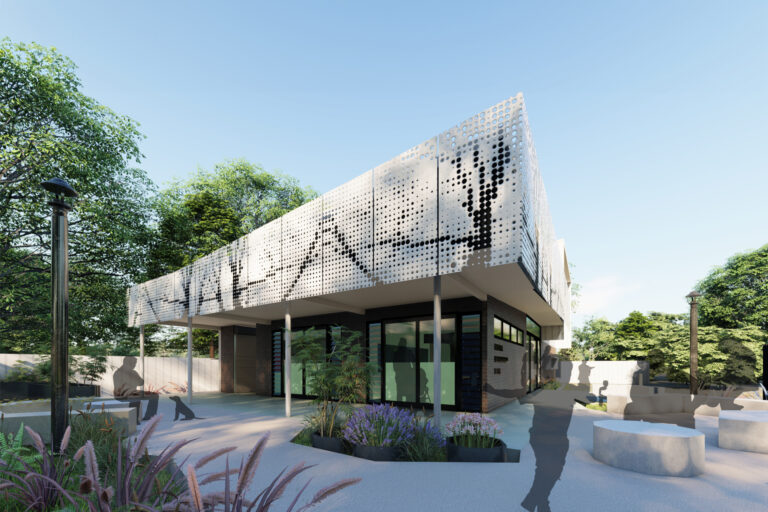

Malanda State High School Learning Centre & Block G Refurbishment
Location
- Malanda, Queensland
Completed
- 2023
Category
- All Projects, Government, Projects, Education
JMc Architects were engaged by the Department of Education to provide principal consultancy services for the expansion of Malanda State High School. The new expansion provides a New Learning Centre comprising general learning areas, senior and junior kitchens, a student operated café serving foods prepared by the students and a large covered under croft for varies activities. DDA (Disability Discrimination Act) compliant covered pathways link the new building to the spine of the school. Through stakeholder and school discussions and review of the Facilities Brief the concept was developed and refined. The engagement stages included preliminary design through to construction practical completion.
This state school is unique in its setting, a rural farming community and the school buildings are benched into a steeply sloping site. Malanda’s climate is sub-tropical having inclement weather for most part of the school year, and very low temperatures and frost in winter. The success of this project is largely due to the early planning and siting and subsequent special arrangements with these climatic sensitivities at the forefront; indoor and outdoor were created to use all year round.
The new covered walkways links directly to the buildings first floor however the inclusion of a lift was necessary to ensure delivery of food and equipment to the kitchens cold room and pantry store were seamless. This under croft is designed for future general learning areas, plaza seating, sports courts such as handball and outdoor learning activities.

