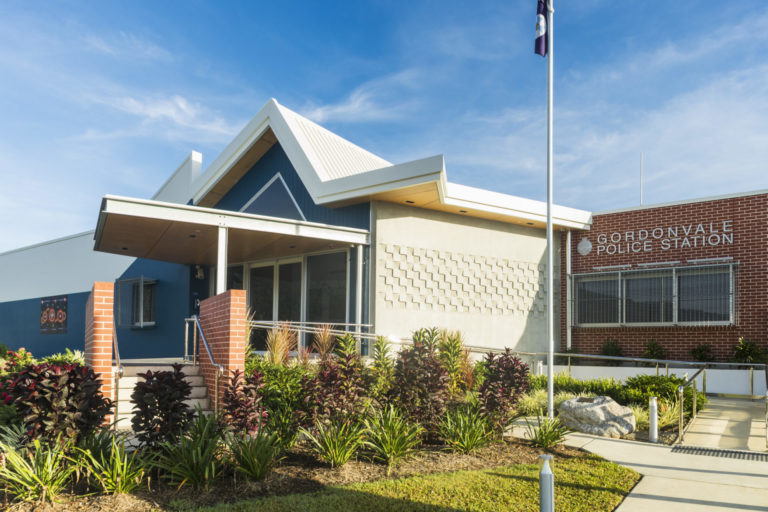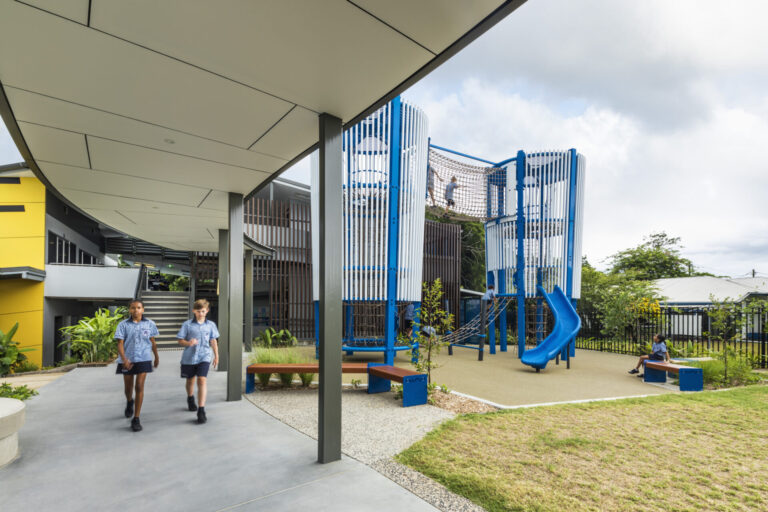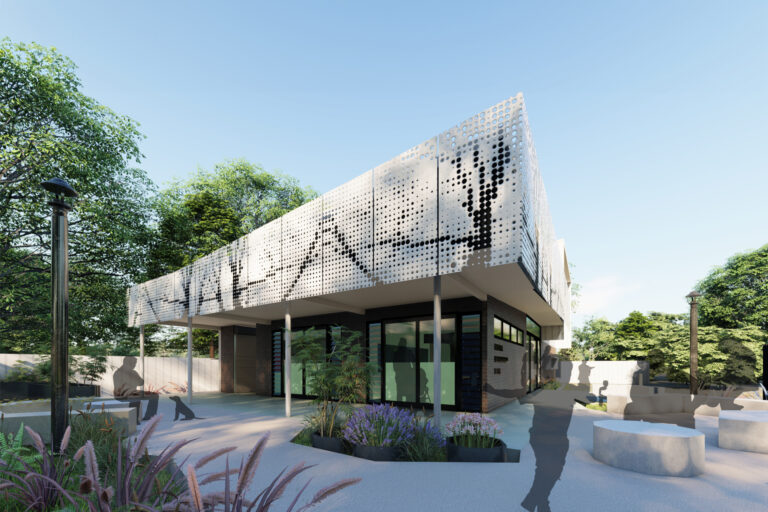

JMc Architects Office Refurbishment
Location
- Cairns, Queensland
Completed
- 2023
Category
- All Projects, Projects
We designed and documented the 230 sqm office refurbishment utilising only the existing external walls, timber trusses and floor structure to refurbish the existing storage shed into a dual contemporary office space for Field Construct and JMC Architects. This project is a great example of breathing new life into an existing building: Adaptive Reuse. Adaptive reuse has enabled this refurbishment to add significant value to the entire site.
With JMC commitment toward Carbon Neutral, careful selection of materials and finishes were made for the low carbon footprint as well adaptive reuse and focus on efficiency were key objectives for this refurbishment:
- Reuse of existing blockwork shell, slab and trusses. New roof sheeting and concrete slab to increase height of finished floor level.
- Integration of carbon neutral internal and external materials and finishes throughout
- 95 solar panels, 39.5kw system installed with two electric vehicle charging stations
- Ventilated roof space to reduce heat loads in ceiling void
- Solar glazing and perforated screens to western facing glazing
- Acoustically consideration for open planning
- Shared kitchenette facility to encourage shared activities

