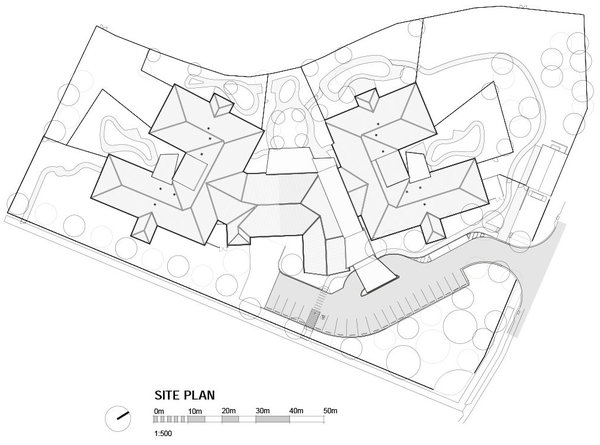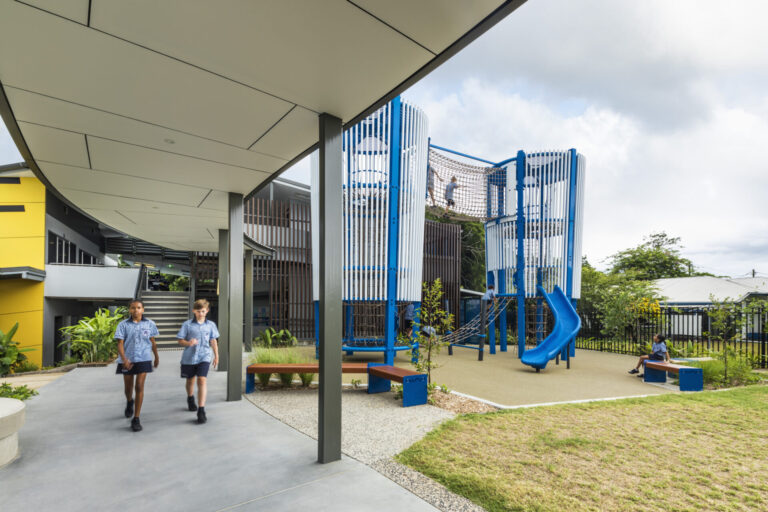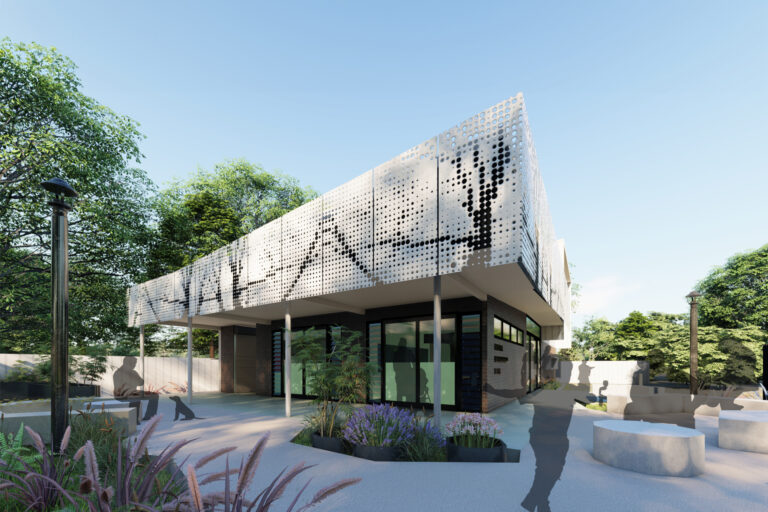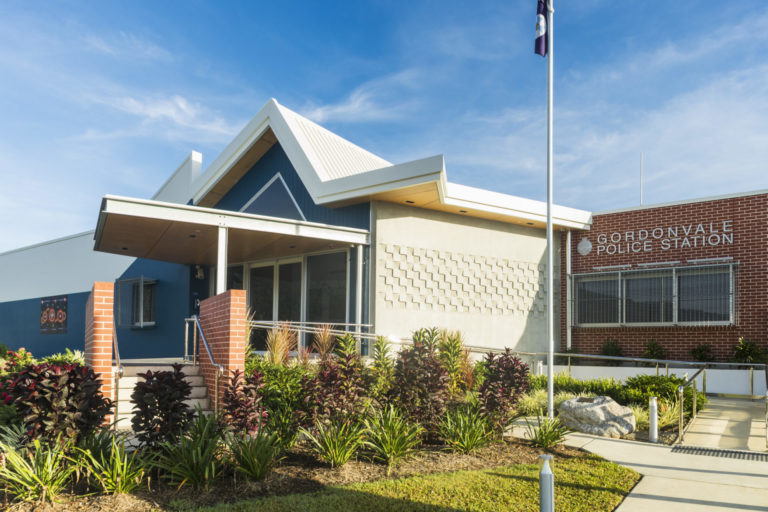
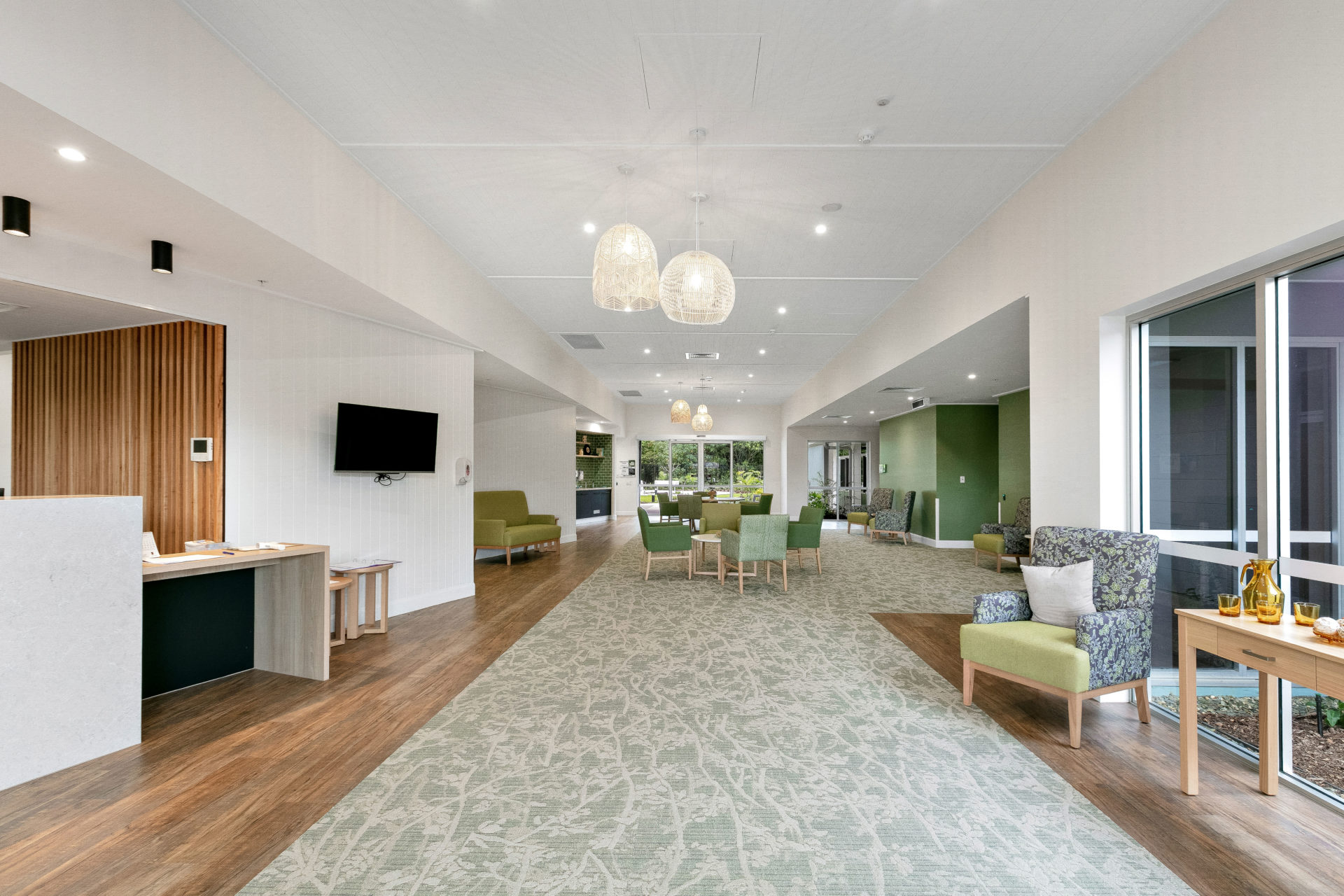
Kubirri Aged Care
Location
- Mossman, Queensland
Completed
- 2020
Category
- All Projects, Projects, Health & Aged Care
The principal theme underlying the design of Kubirri Aged Care was to create a ‘Home in a Garden’, providing a comfortable and relaxing environment for residents. JMc Architects was engaged by The Salvation Army, the owner and operator of this ‘Aged Care Plus’ facility for Mossman in Far North Queensland.
Located on a 1.4-hectare parcel of land, Kubirri Aged Care provides a 42-bed residential aged care development and associated administration services to the community of Mossman. The centre is divided into two wings, consisting of two houses each divided by an operable wall. Each house opens to a landscaped courtyard from a covered outdoor seating area.
The courtyards are the viewing platforms from the lounge and dining areas and are pivotal to the design and function of the accommodation wings. Associated administration services include a chapel, multipurpose hall, outdoor barbecue and covered dining area.
The outdoor space, connection to the surrounding environment and overall landscape design are integral to the residential spaces, as well as the public interface of the facility. Outdoor spaces are designed to take advantage of aspects to Mt Demi and the riparian corridor to Marrs Creek.
The design of spaces respect and reference cultural activities and influences of the residents both aesthetically and functionally through layout, material selections and finishes.
