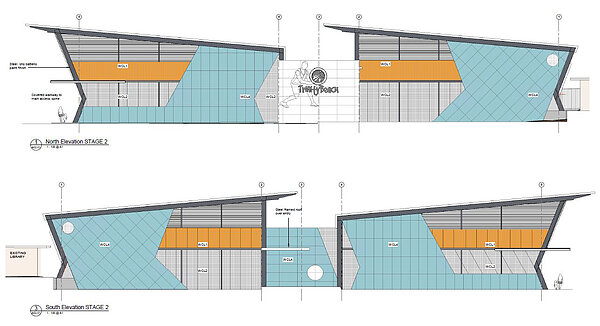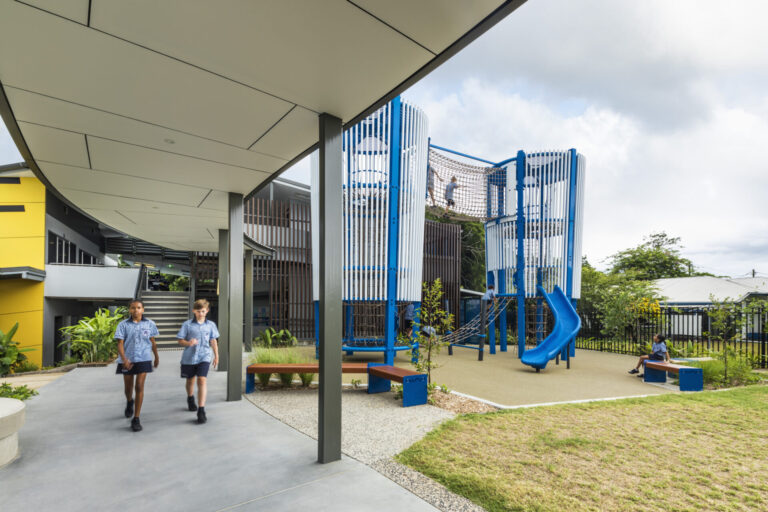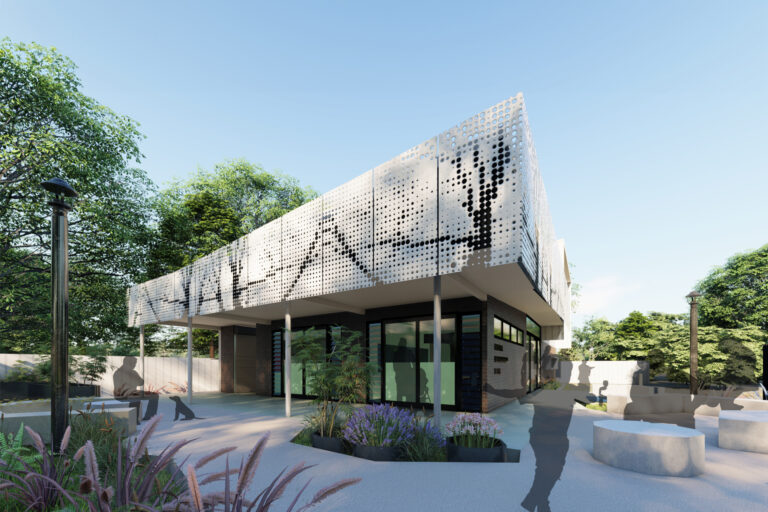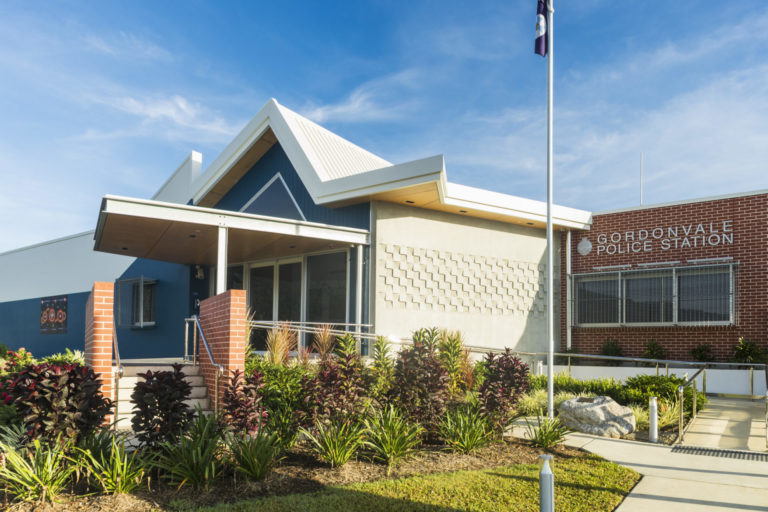
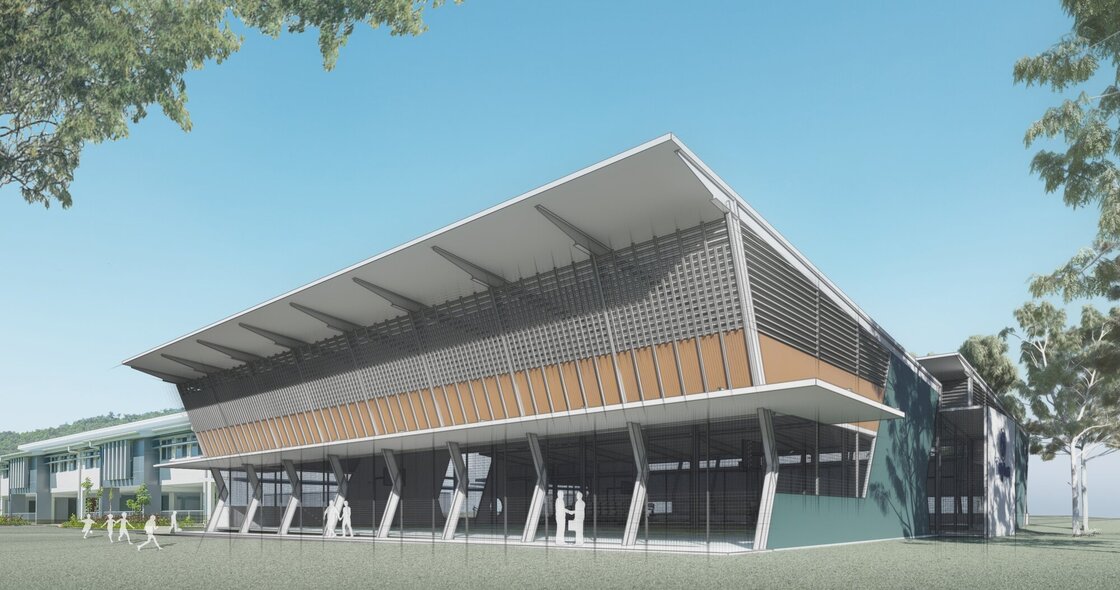
Trinity Beach State School Double Court Sports Hall
Location
- Trinity Beach
Completed
- 2020
Category
- All Projects, Government, Projects, Education
Following the completion of Trinity Beach State School’s Senior Learning Centre, the Double Court Sports Hall was designed as a response from the school to improve the useability of the existing basketball court area with a permanent covering structure.
The existing basketball courts were directly adjacent to the Senior Learning Centre and their spatial relationship to one another and the master planning for the school were reviewed and commented on. In light of the planning intentions to relocate the main school entry and administration building to Wewak Street, the basketball court’s location and covered structures were designed to address access to the street and proposed community access patterns.
JMc Architects’ proposal explored two master planning options for a staged roof proposal, which allowed for a shared spectator zone between the two courts.
