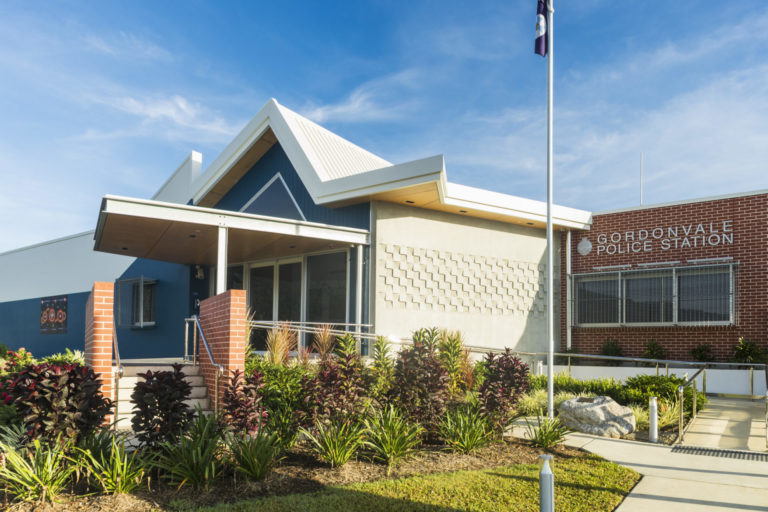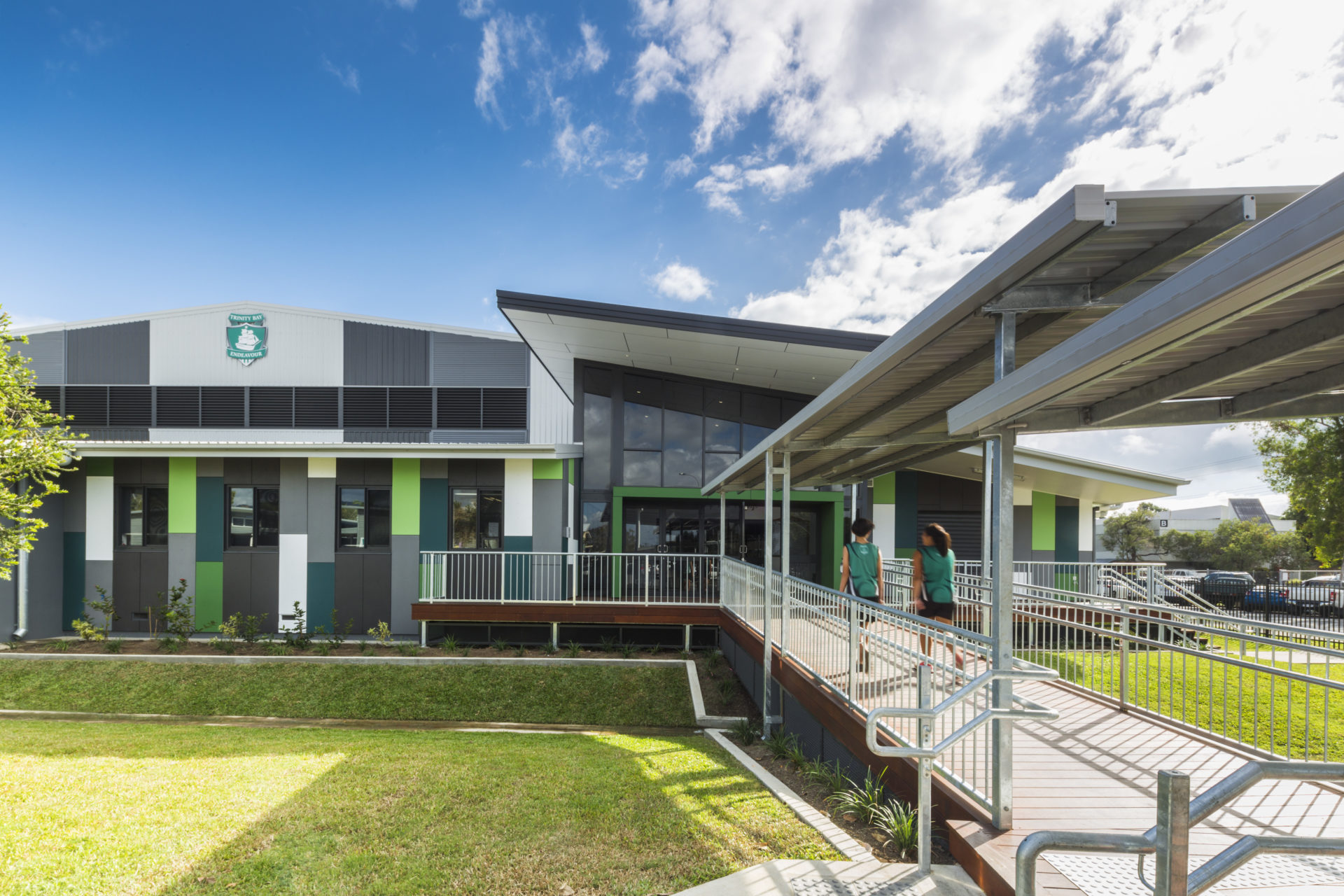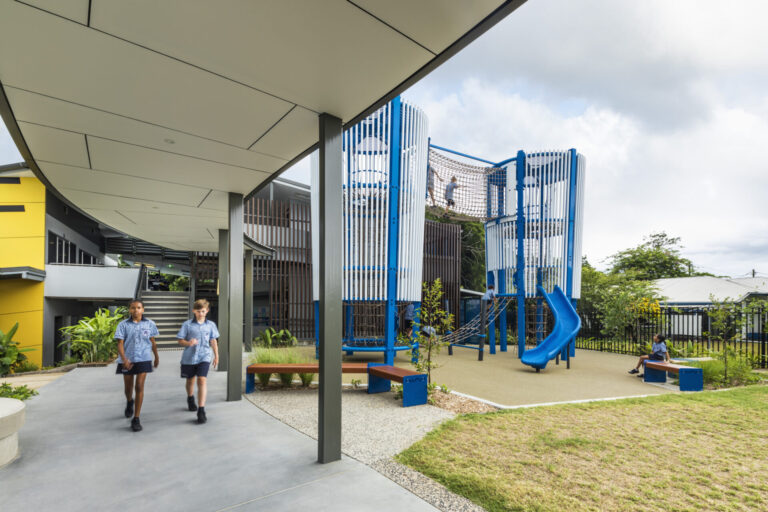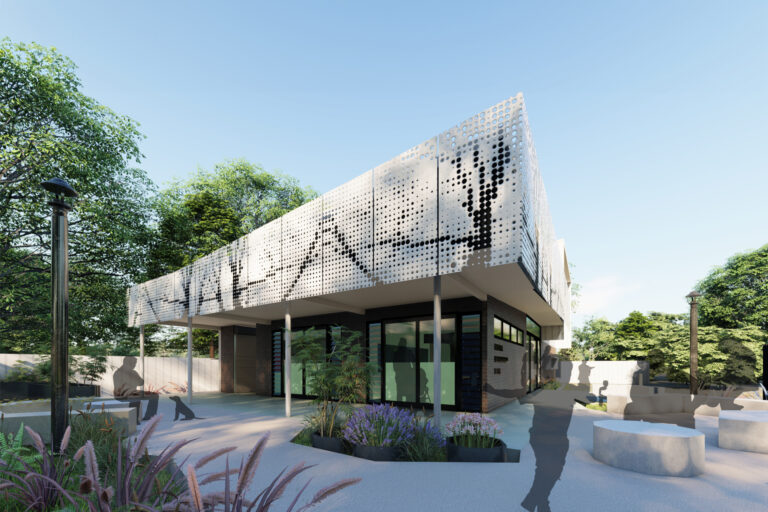

Trinity Bay State School Multipurpose Double Court Sports Hall
Location
- Manunda
Completed
- 2018
Category
- All Projects, Government, Projects, Education
Winner – 2019 QMBA Awards (QLD) – Education Facility up to $10 million
Trinity Bay State School’s Multipurpose Double Court Sports Hall is a national standard sporting facility that has successfully expanded physical education opportunities and curriculum delivery for the school’s 1600-plus students. The hall has also enhanced the school’s capability to host a wide range of community and interstate events.
JMc Architects was engaged by the Department of Education to provide services including developed design, contract documentation and design management. Working in association with Field Construct, the project was completed at the end of Term 2, 2018.
The building is comprised of a double sports court, gymnasium, staff resource room, entry lobby with kiosk, amenities, change rooms and store rooms. The two basketball courts meet national basketball specifications, increasing the opportunity of community groups outside of the school to access the facility. The covered linked walkways to and from the sports court were considered in relation to the school’s current circulation patterns and visitors’ arrival and departure.
Photography: Andrew Watson

