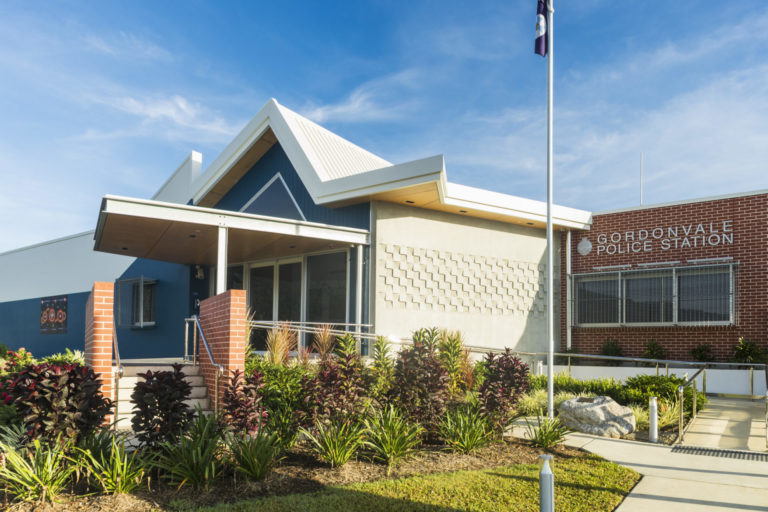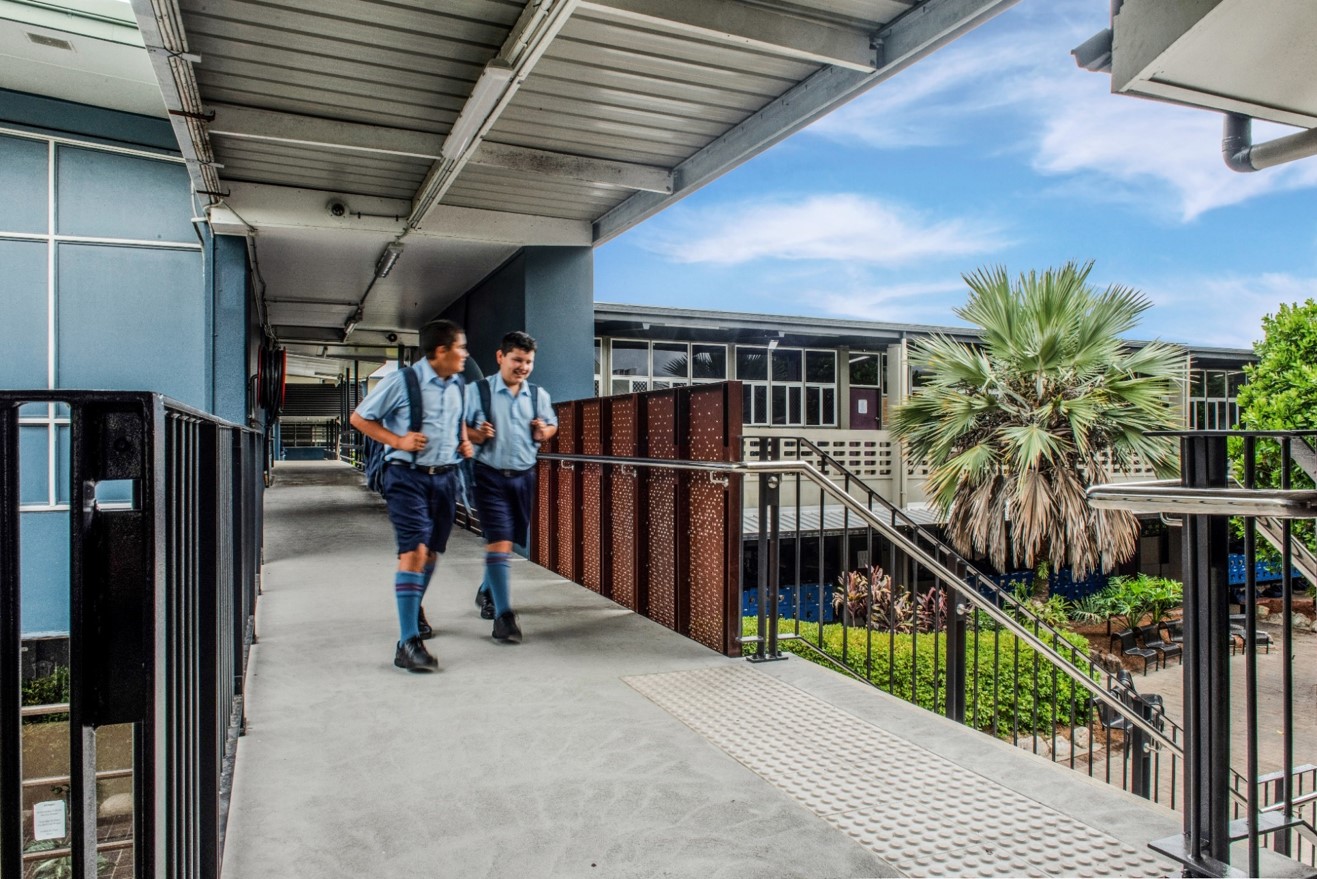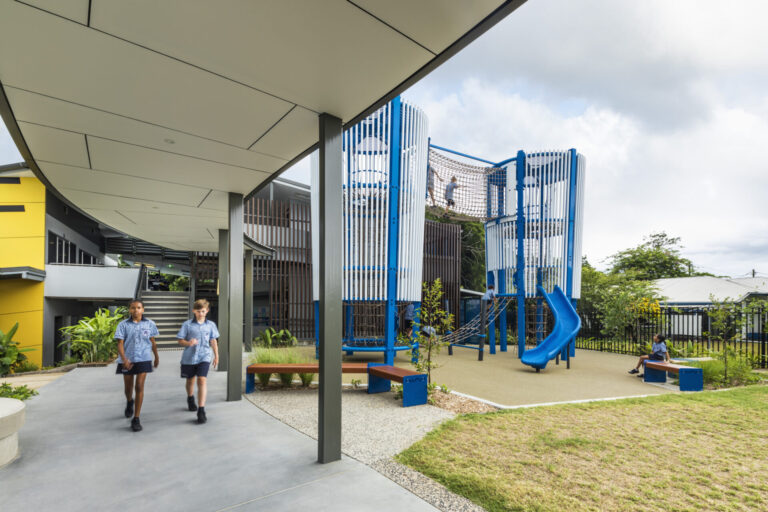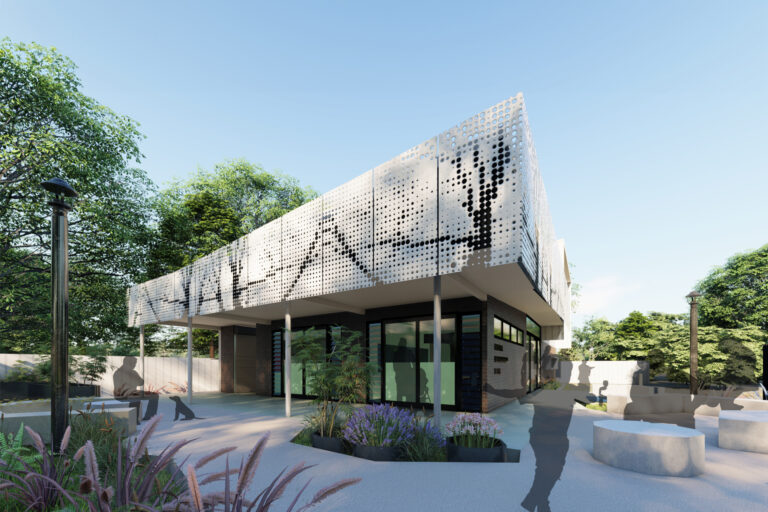

St Augustine’s College Stair and Walkway
Location
- Paramatta Park, Cairns
Completed
- 2020
Category
- All Projects, Projects, Education
St Augustine’s College is a Catholic boys’ high school in Parramatta Park, Cairns. The replacement linked walkway and stairs project was a small but significant project for the school, maintaining the focus to the Chapel entry at ground level.
JMc Architects was engaged by The Roman Catholic Trust Corporation to design and document the project, which was to be constructed over six weeks of the Christmas break, ready for the 2020 school year.
The project required a sensitive approach to designing the new structure and balustrade system as we linked the two existing buildings, one of which has heritage considerations. The screens’ weathered steel powder-coat finish on aluminium to painted steel frames provides interesting filtered light patterns on the walkway at various times of the day.
Accessibility was paramount in the design concept as well as increasing the width of the stairs to accommodate pedestrian movement to and from the Gildas Library.
Photography: Andrew Watson

