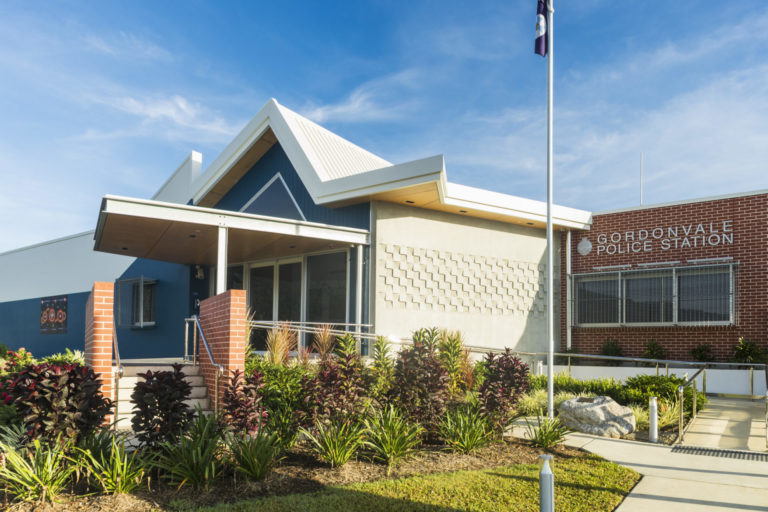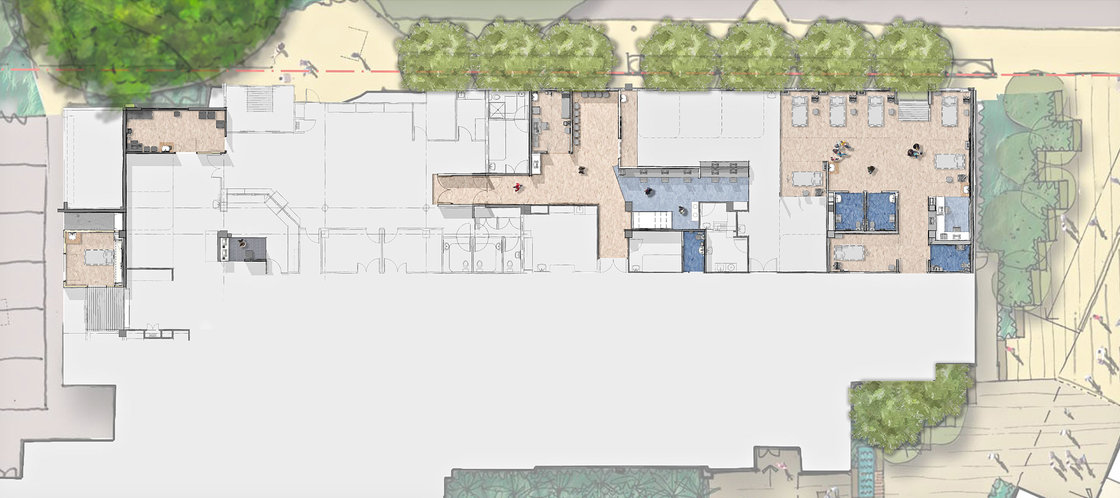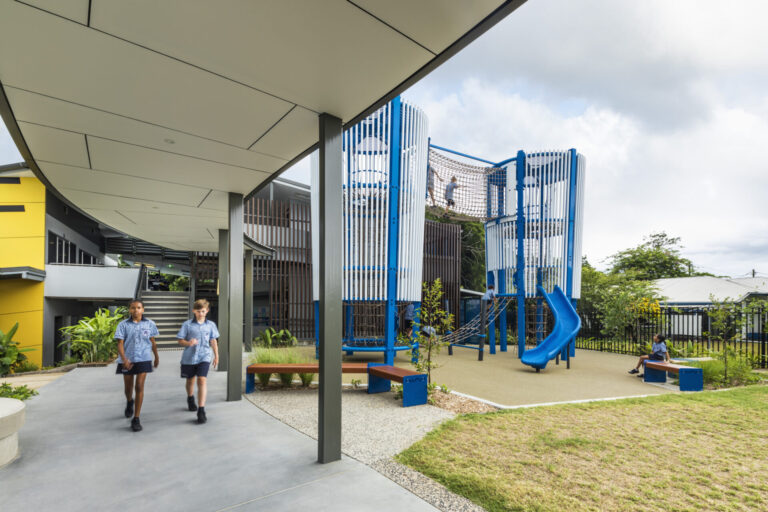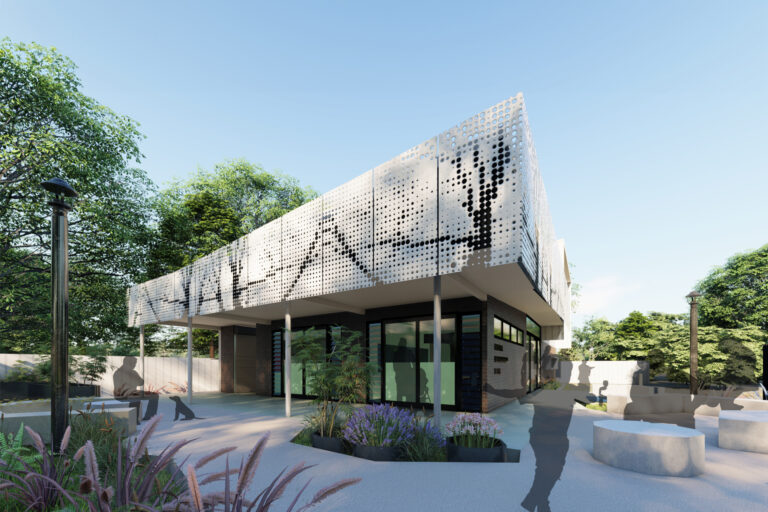

Cairns Hospital Emergency Department Refurbishment
Location
- The Esplanade, Cairns
Completed
- 2020
Category
- All Projects, Government, Projects, Health & Aged Care
JMc Architects was engaged by the Cairns and Hinterland Hospital and Health Service as principal consultant for the Cairns Hospital Emergency Department Alterations and Additions. CHHHS had identified several infrastructure limitations of the Emergency Department, which were affecting patient flow and bed blockages.
This project successfully developed opportunities within the existing floor space to implement immediate improvements to patient flow. Planning improvements included:
- Refurbishment of the existing short stay treatment room to a consult room.
- Reception and triage areas refurbished to allow for a dedicated staff station for ambulance triage to improve surveillance of incoming patients.
- Short stay patient area refurbished to include a further six patient bays, patient showers and toilets and additional short stay reception hot spot stations.
- A new behavioural assessment room and emergency bay shower adjacent the ambulance entry.
- A fast-track reception, waiting and consult rooms, provided to improve patient flow to the short stay patient area.
As a 24/7 facility, the Emergency department was to remain functional throughout the entire construction program. Development and construction processes were successfully staged to ensure no reduction in treatment spaces.

