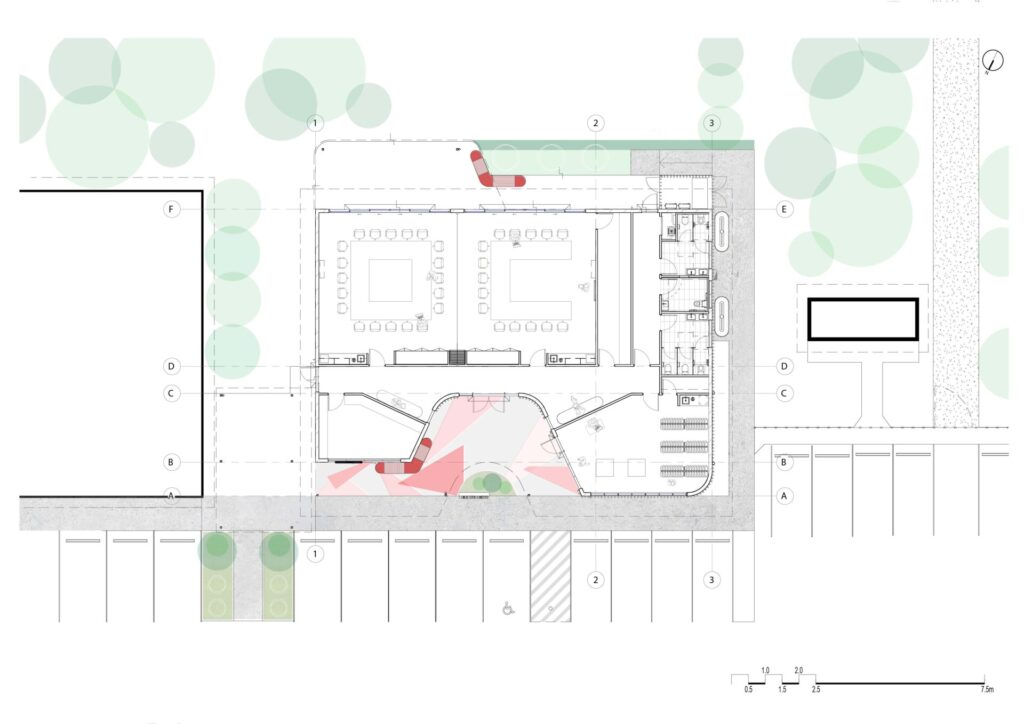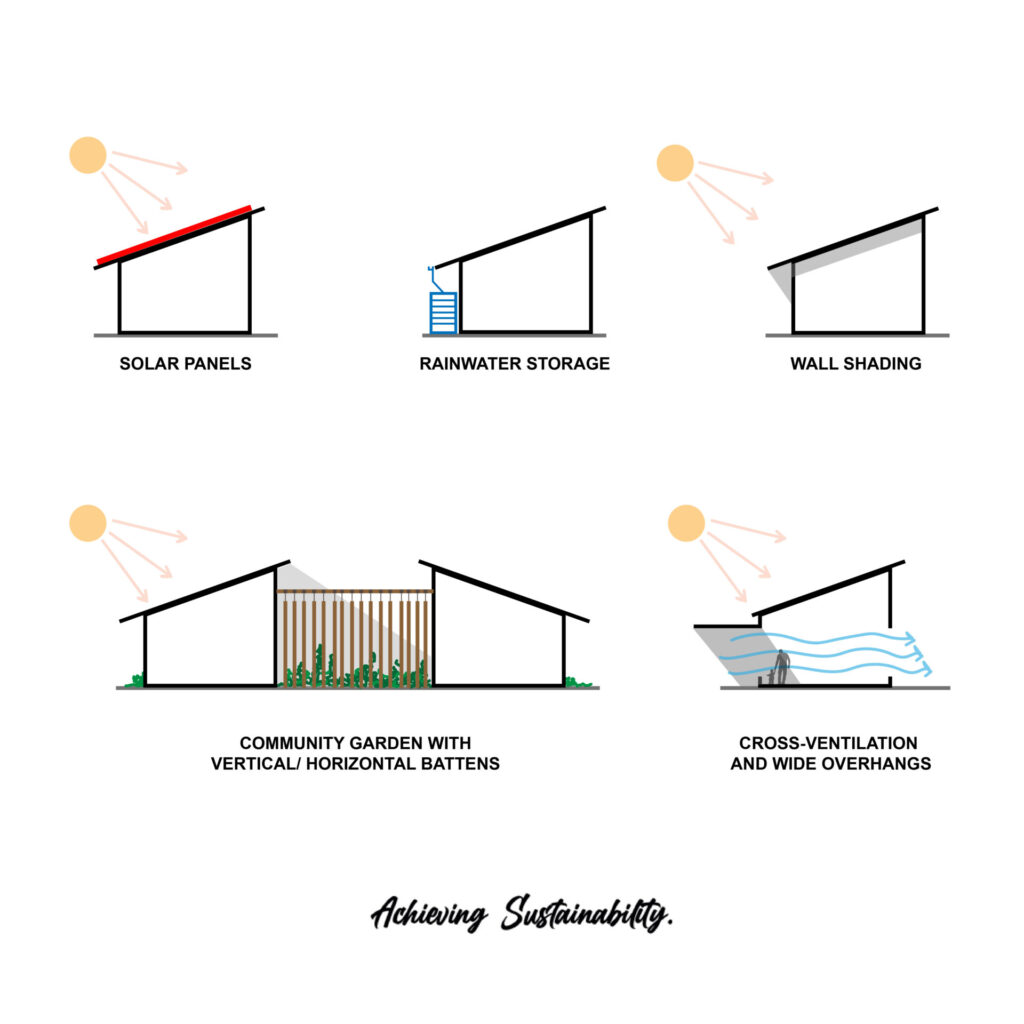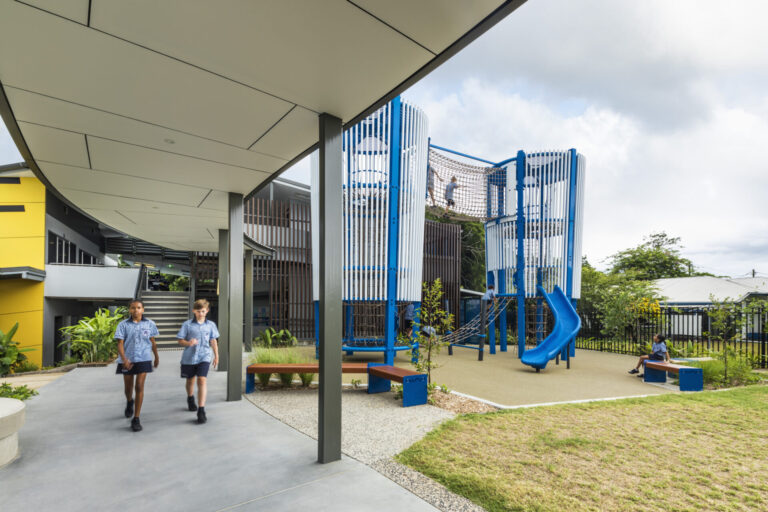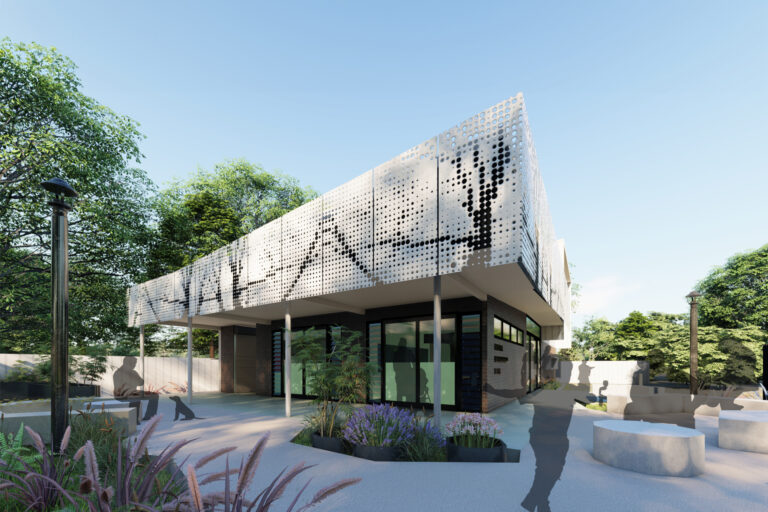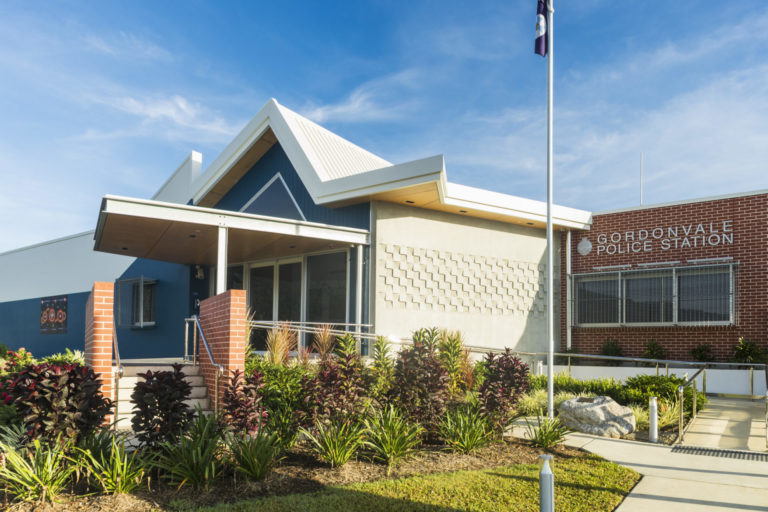
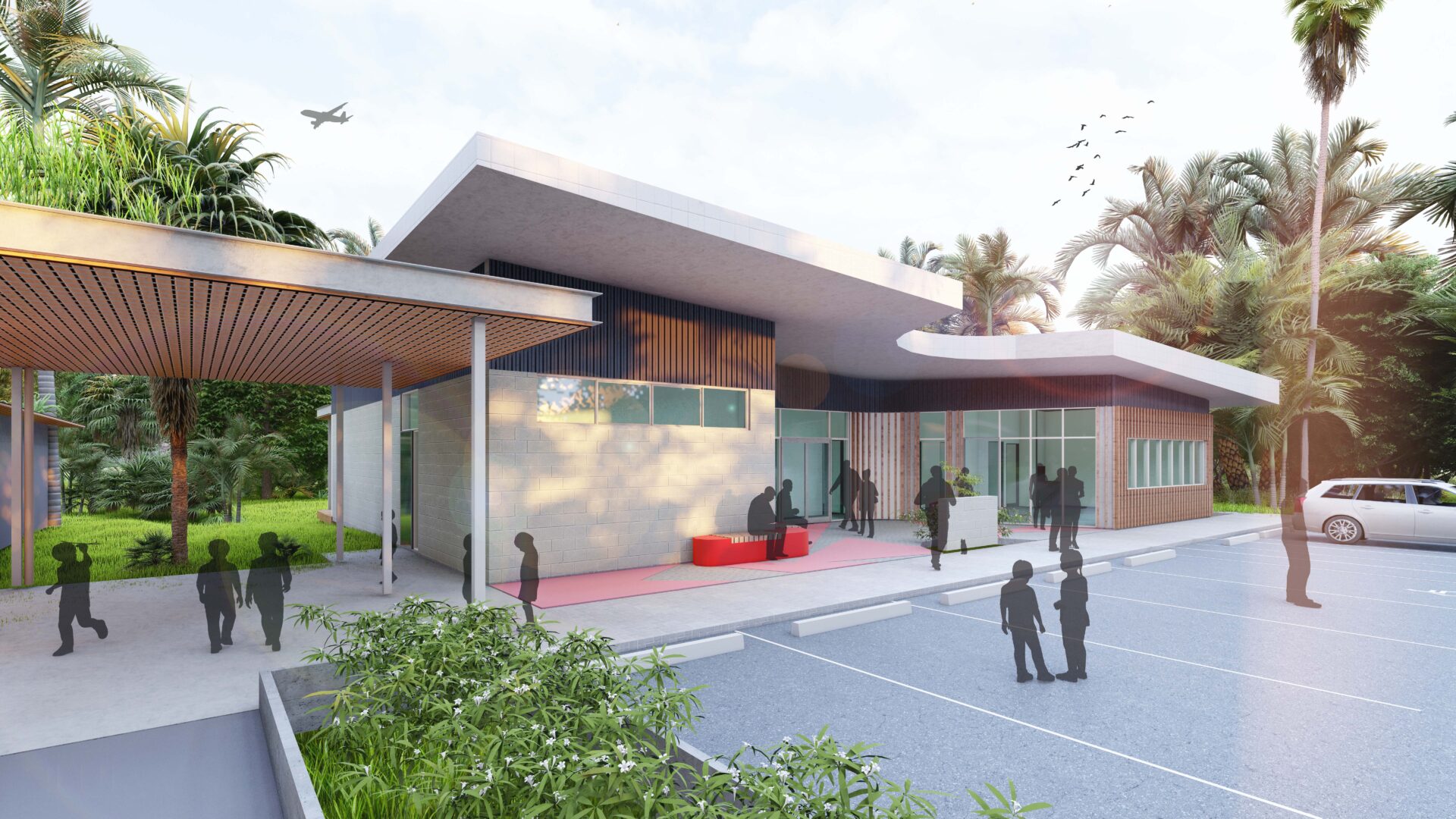
Trinity Beach Community Hall
Location
- Trinity Beach, Cairns, Queensland
Completed
- 2024
Category
- All Projects, Government, Projects
As principle consultant, JMC were involved in the early stages of design through to practical completion for the replacement Community Hall at Trinity Beach adjacent to an Early Child Care Centre and Council parklands.
The design intent ensures community user groups have reasonable and appropriate access to Community Activity Spaces where they can connect, gather, learn share and play. The new centre provides the community user groups with two acoustically treated meeting rooms to function independently or as one large room for various community activates, public amenities, kitchenette, general store areas and external covered recreational areas with links to future community gardens.
The centre is designed for accessible and equitable spaces and activation of the main street address whilst maintaining the existing link connection with the adjoining Early Child Care Centre. With sustainability at the forefront and a plan area of 300 square passive design strategies were employed such as wall shading, daylighting, natural ventilation, solar energy and rainwater storage tanks to irrigate future community gardens. The new building provides DDA compliant pathways.
